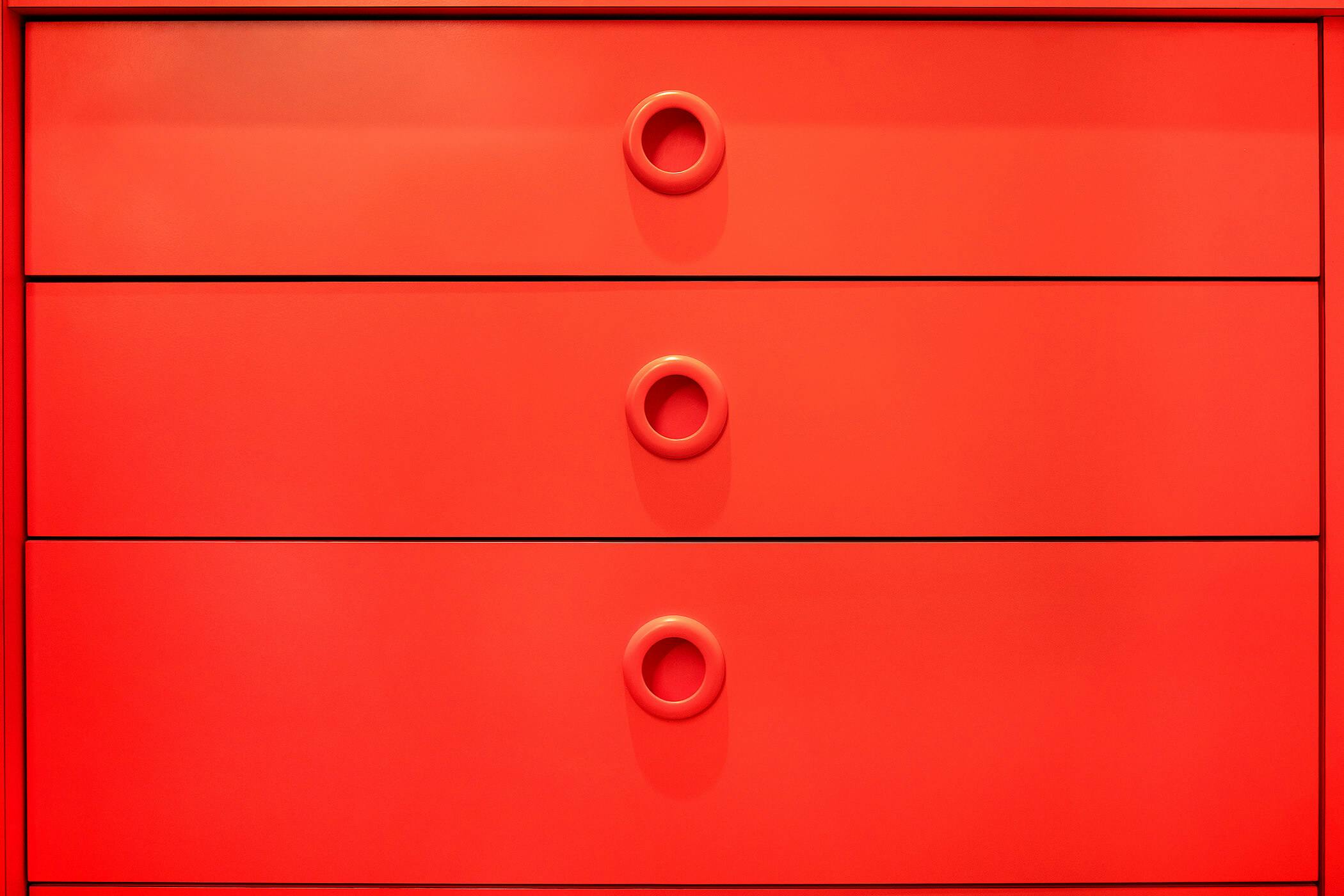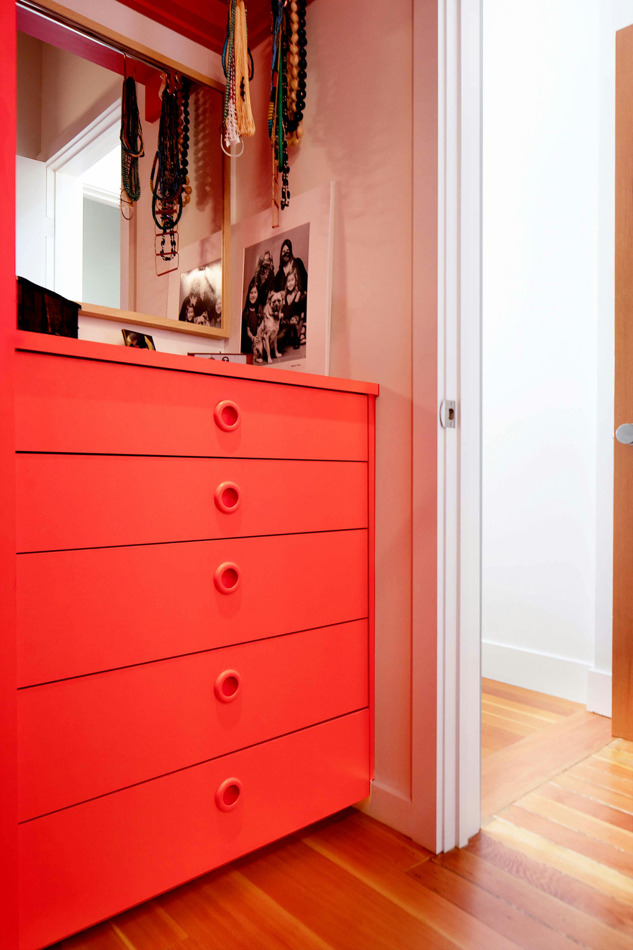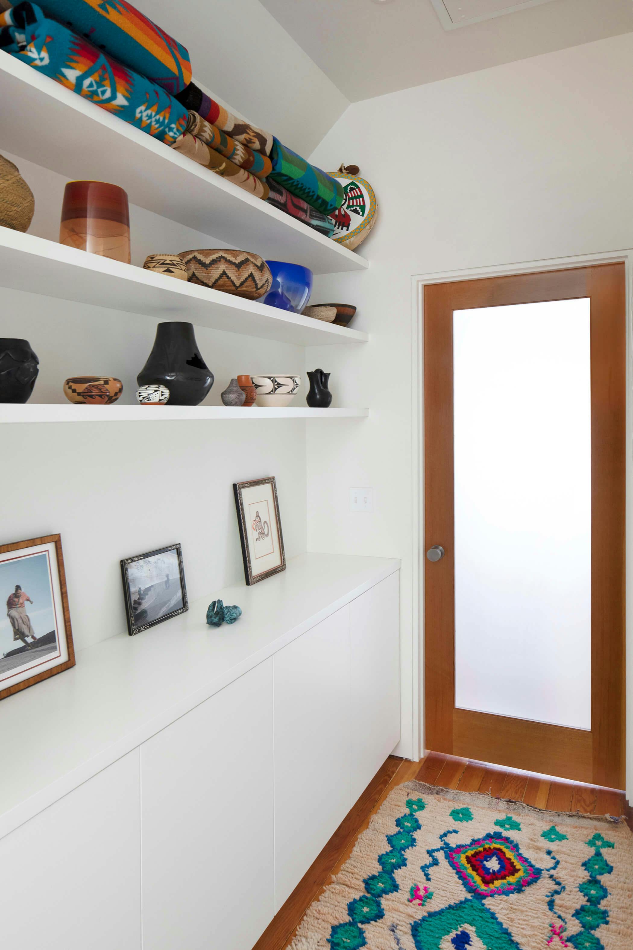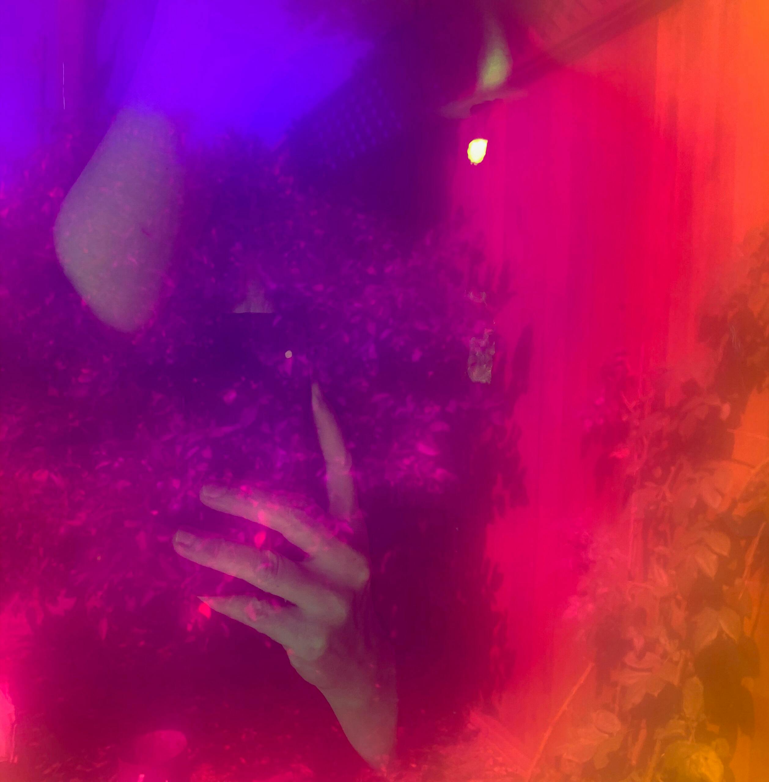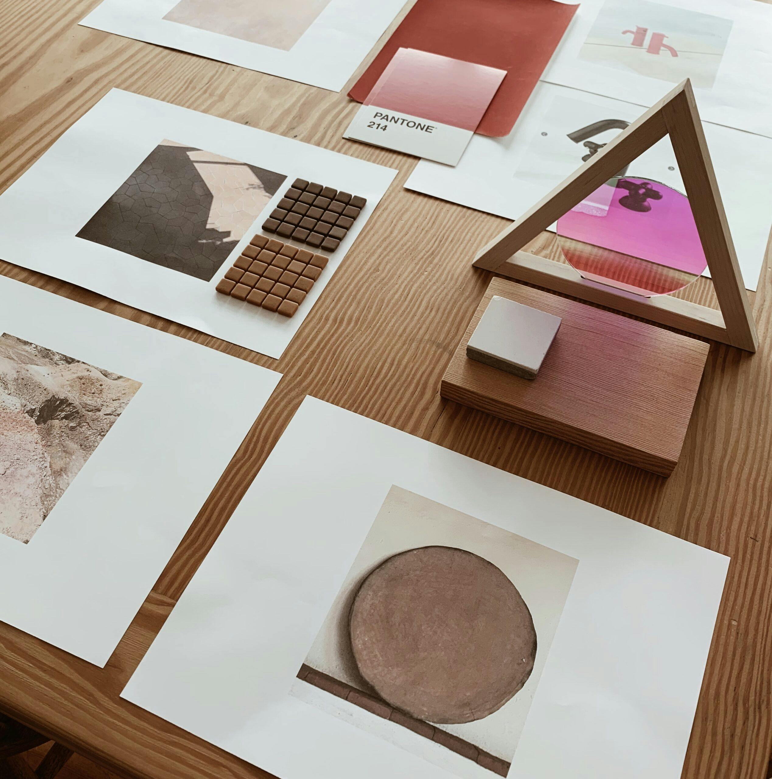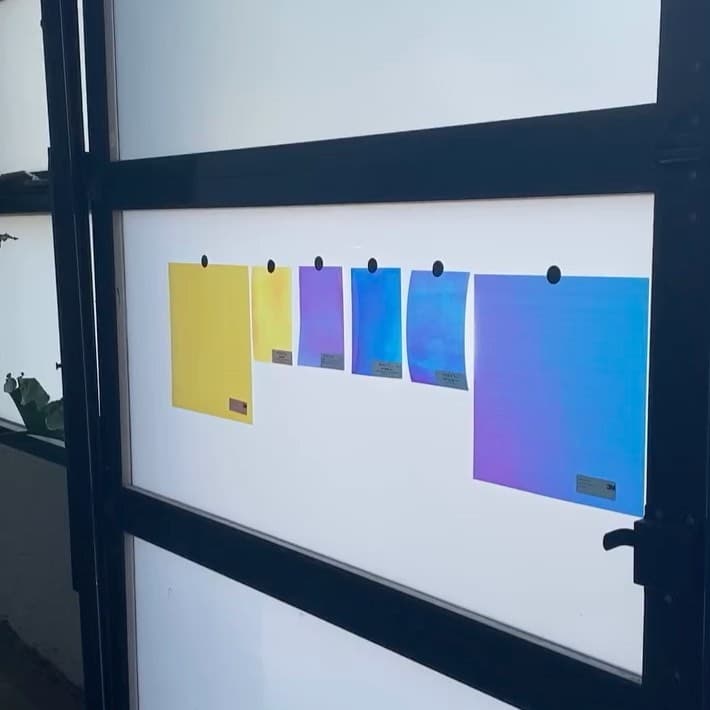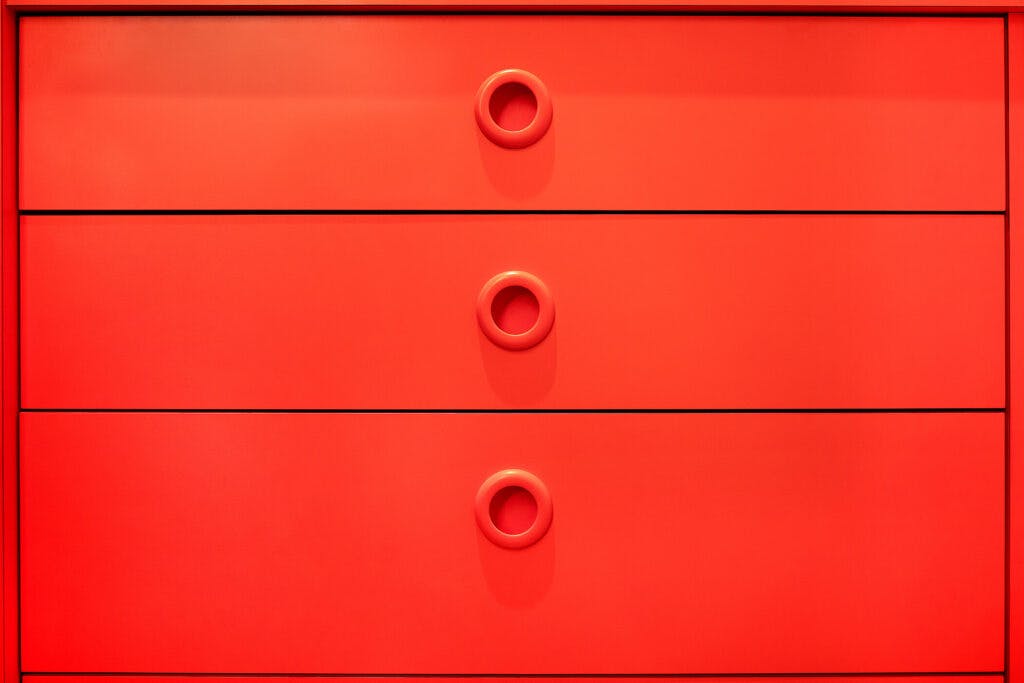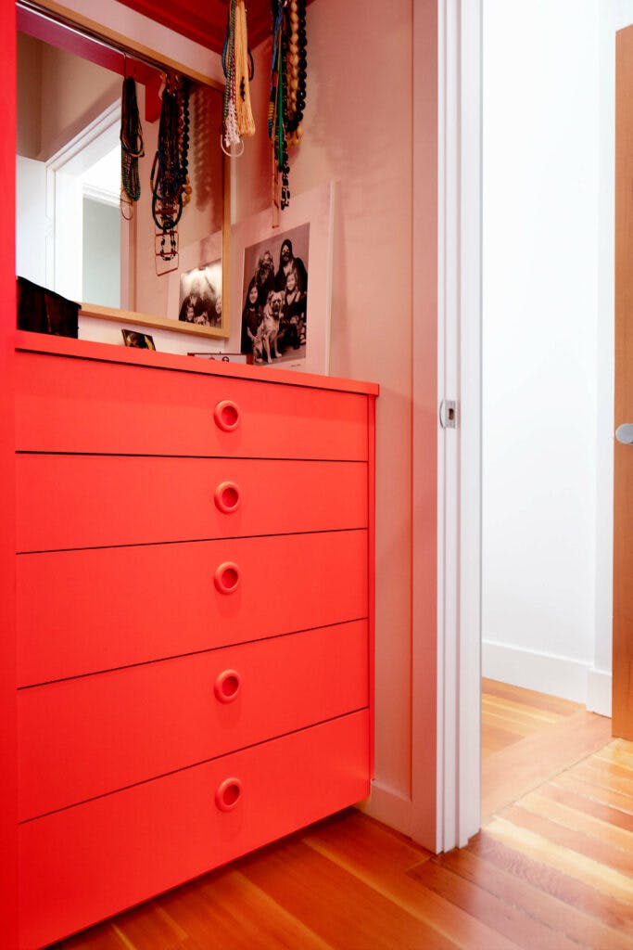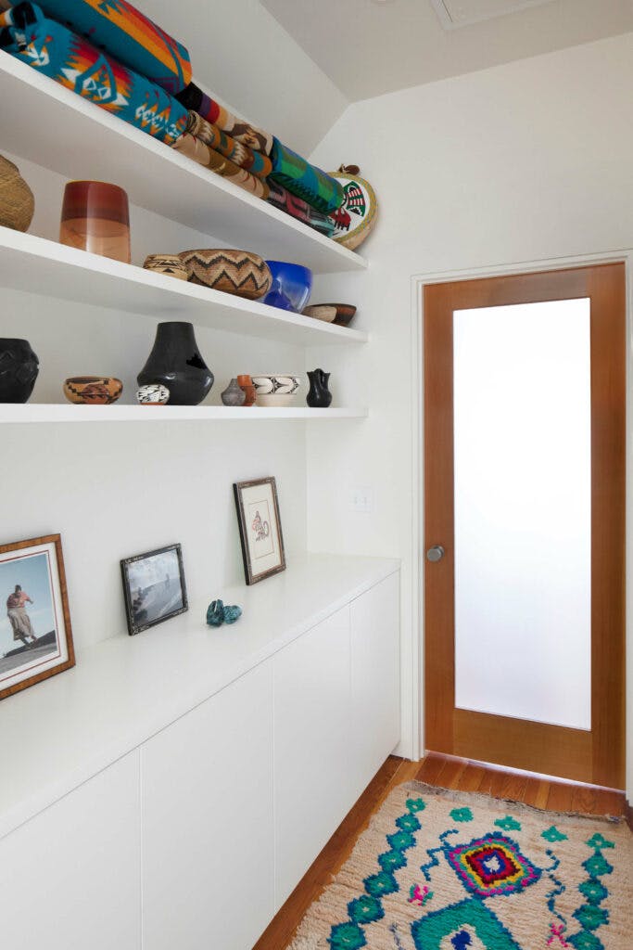12th ave
















12th ave
We love working with repeat clients, the opportunity to build on existing relationships and the embedded shared languages. At 12th Ave, more than a decade after a primary suite and kitchen addition project was (completed while at a previous studio), EWA reworked the untouched portions of the top floor. Opening up the stairwell and reconfiguring several walls to create a highly functional, light filled library space from an awkward closet and tight hallway. A rare chance to engage with a past intervention, this project was conceived as a framework for the client’s aesthetic choices and collections of artifacts and books.
project completed: 2021
design team: Grayson Holden + Lizzie Wallack
contractor: Axelson Builders
stair: Luke Bartels
photography: Rebecca Jay











12th ave
12th ave
We love working with repeat clients, the opportunity to build on existing relationships and the embedded shared languages. At 12th Ave, more than a decade after a primary suite and kitchen addition project was (completed while at a previous studio), EWA reworked the untouched portions of the top floor. Opening up the stairwell and reconfiguring several walls to create a highly functional, light filled library space from an awkward closet and tight hallway. A rare chance to engage with a past intervention, this project was conceived as a framework for the client’s aesthetic choices and collections of artifacts and books.
project completed: 2021
design team: Grayson Holden + Lizzie Wallack
contractor: Axelson Builders
stair: Luke Bartels
photography: Rebecca Jay
12th ave
12th ave
We love working with repeat clients, the opportunity to build on existing relationships and the embedded shared languages. At 12th Ave, more than a decade after a primary suite and kitchen addition project was (completed while at a previous studio), EWA reworked the untouched portions of the top floor. Opening up the stairwell and reconfiguring several walls to create a highly functional, light filled library space from an awkward closet and tight hallway. A rare chance to engage with a past intervention, this project was conceived as a framework for the client’s aesthetic choices and collections of artifacts and books.
project completed: 2021
design team: Grayson Holden + Lizzie Wallack
contractor: Axelson Builders
stair: Luke Bartels
photography: Rebecca Jay
