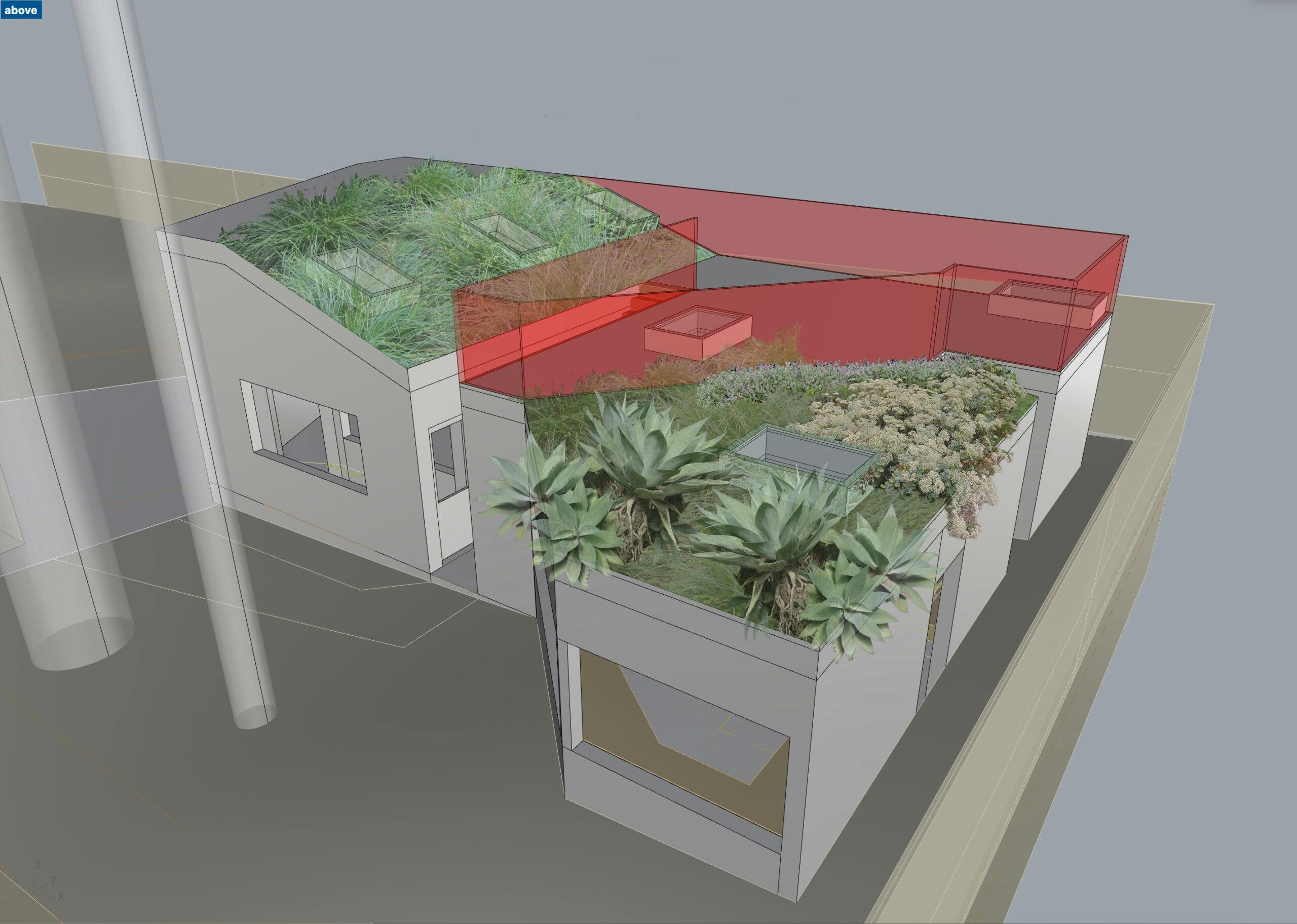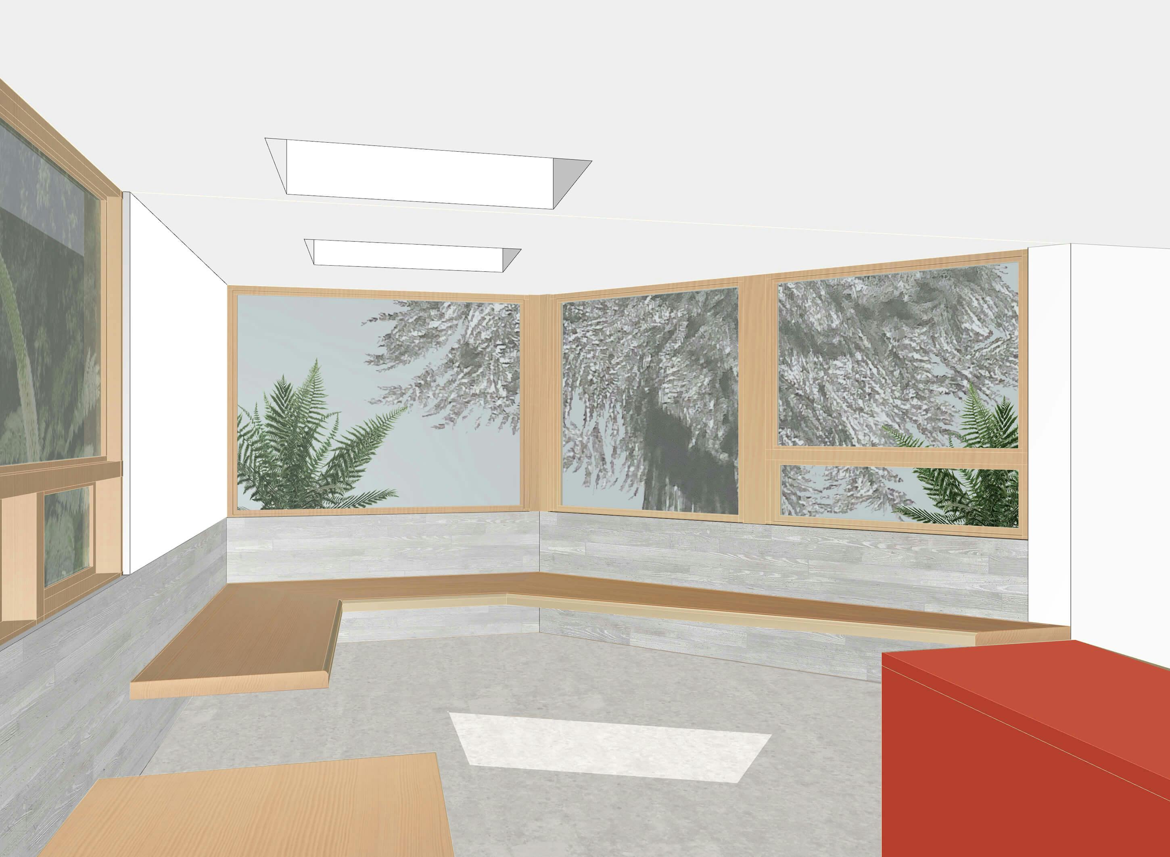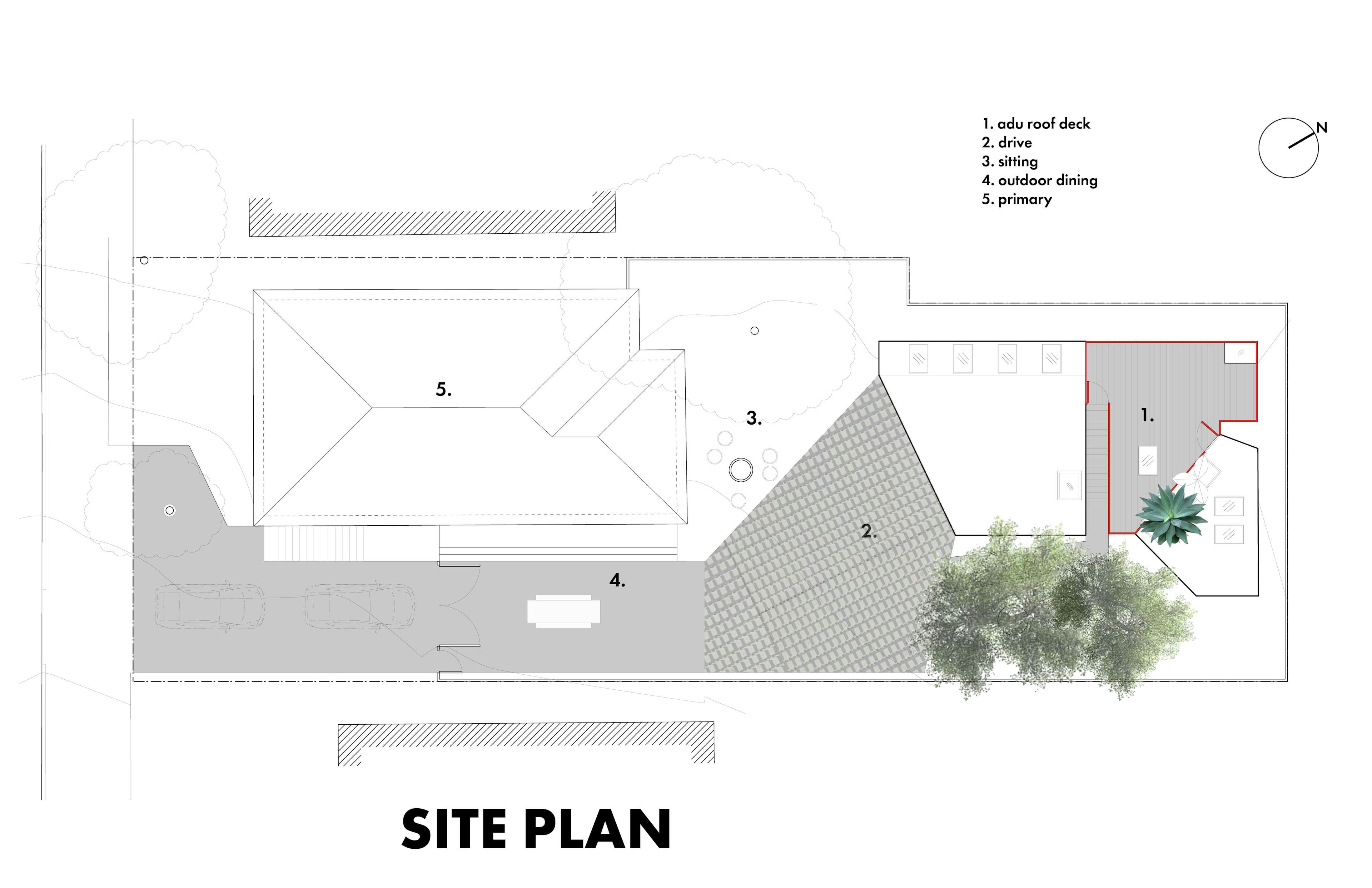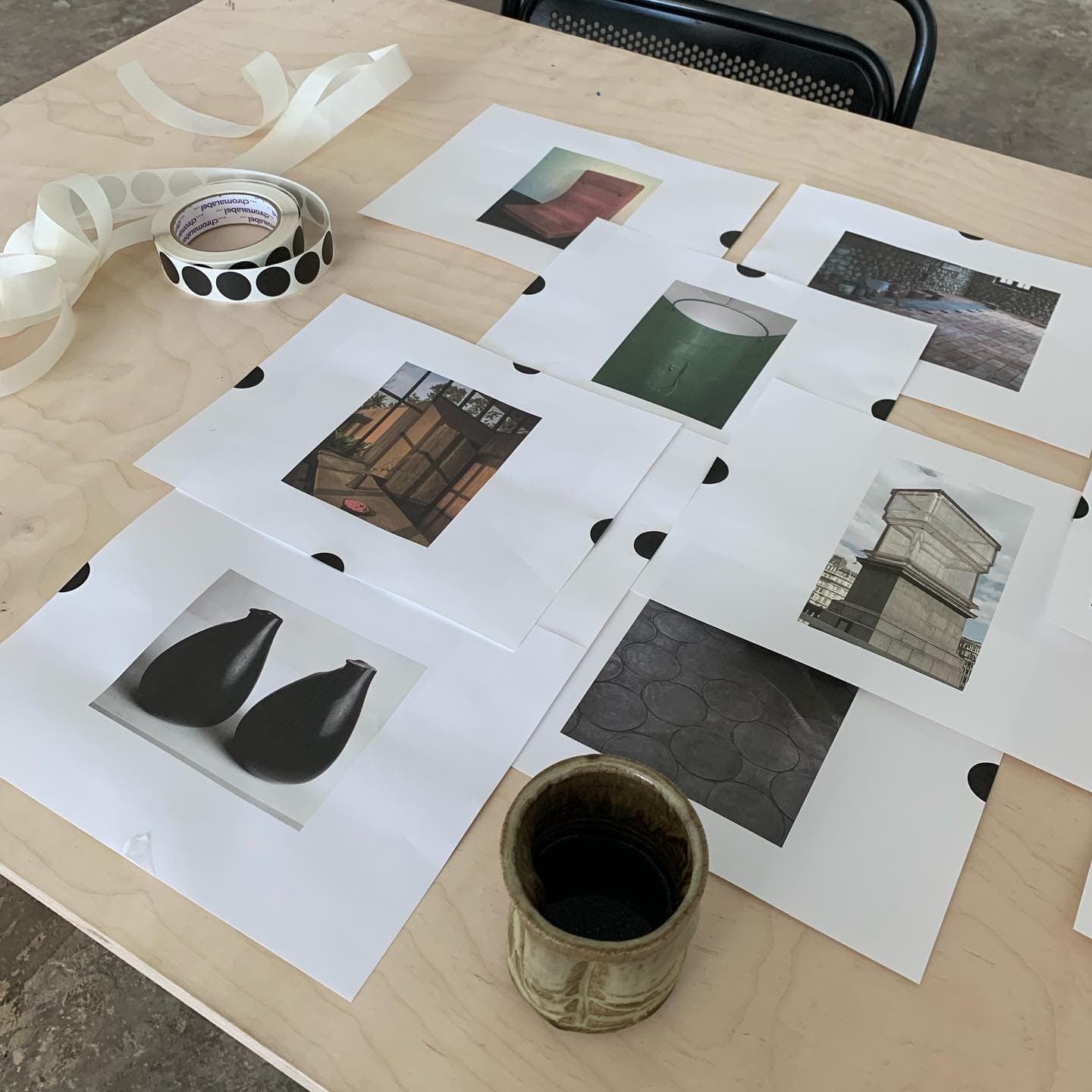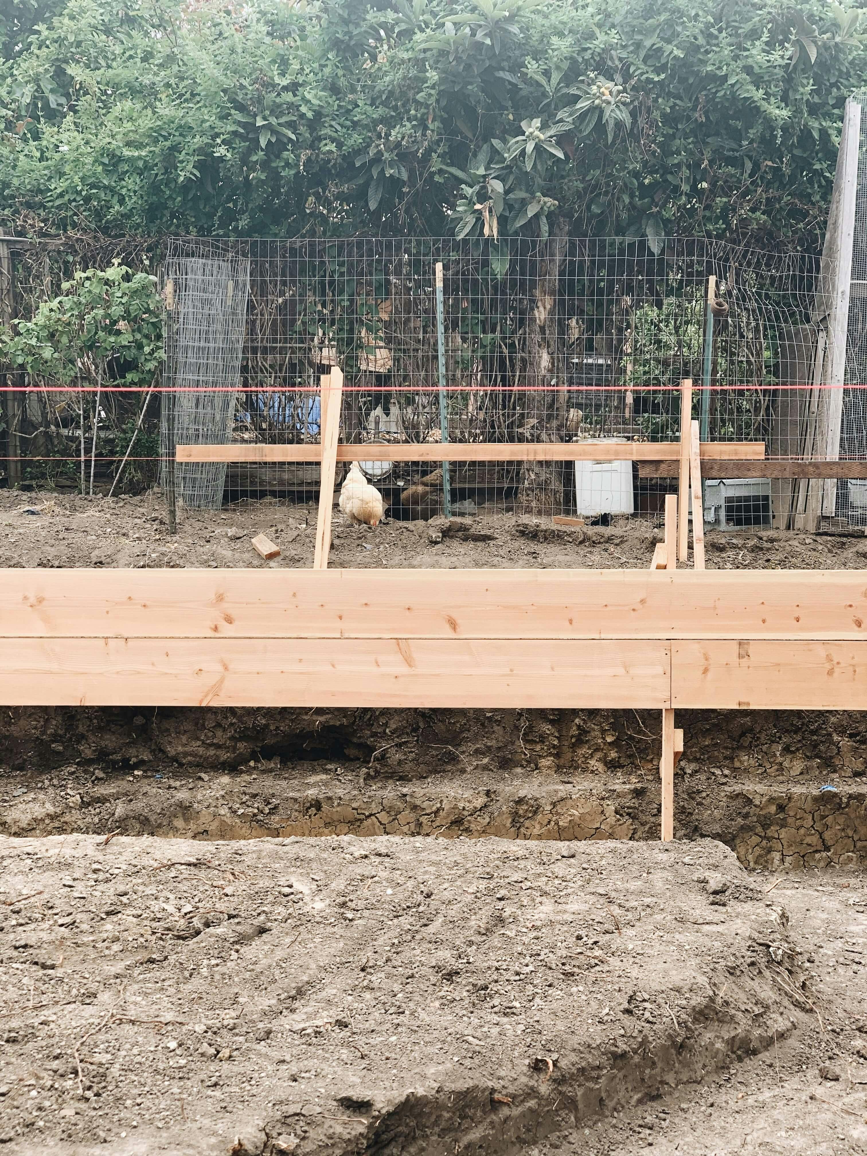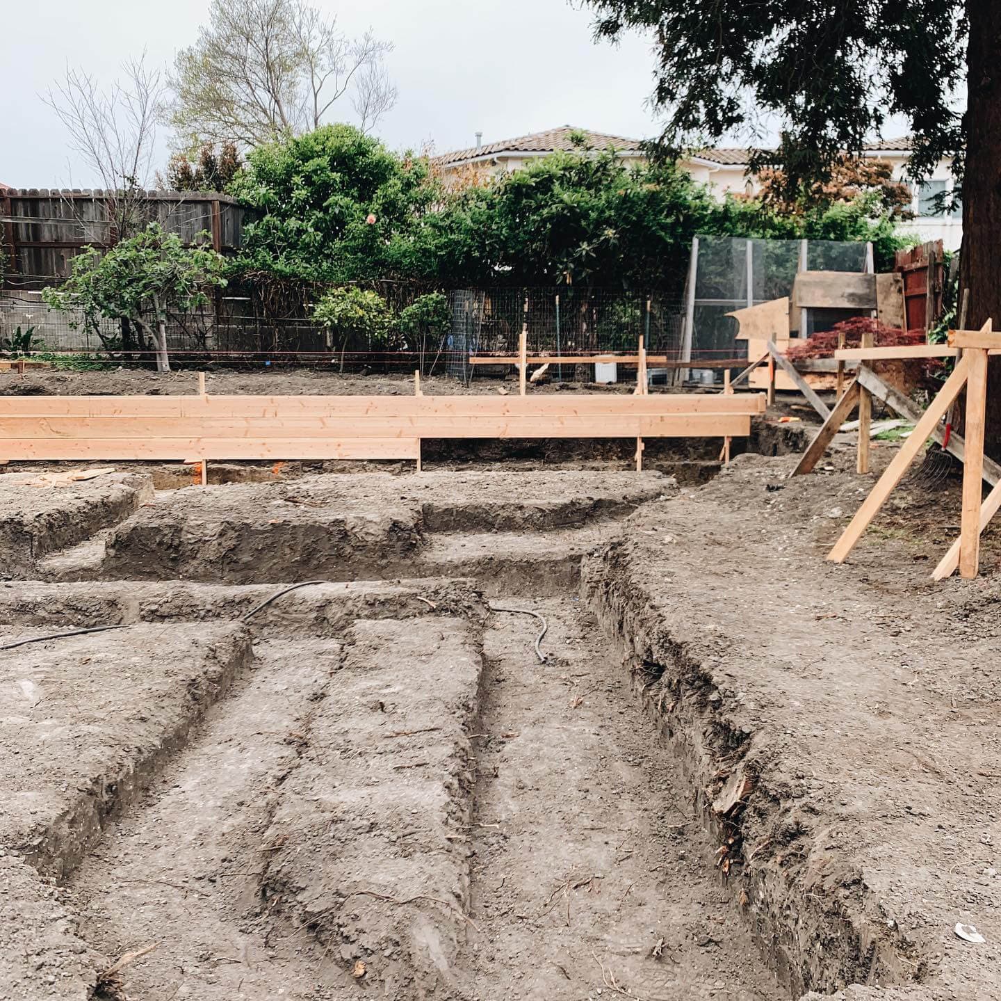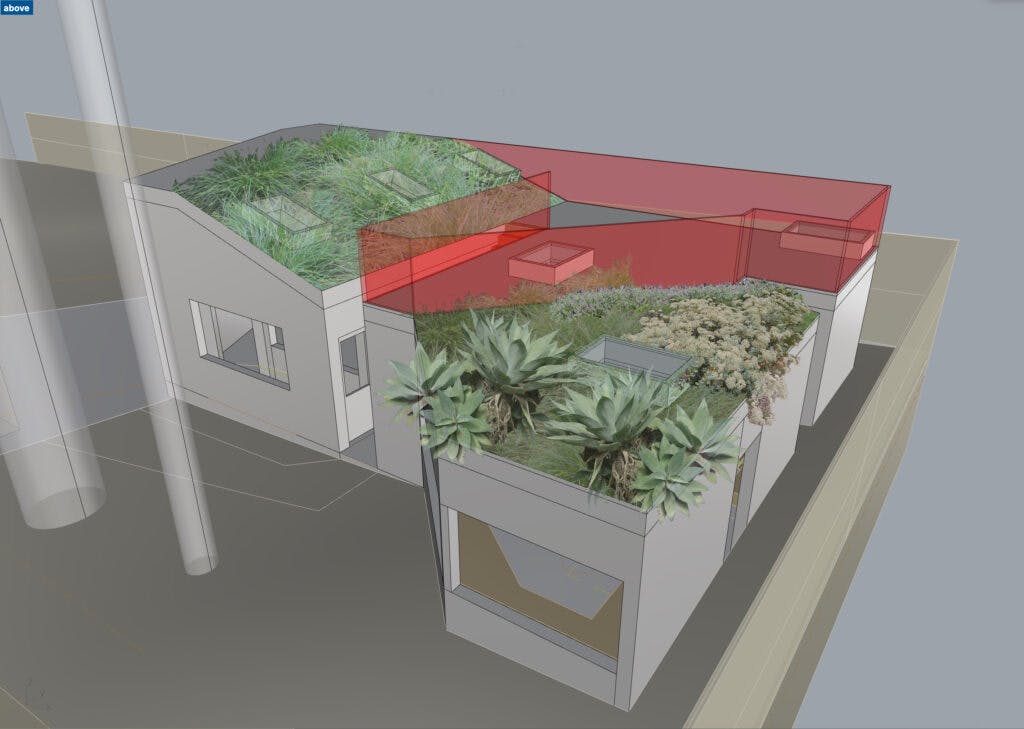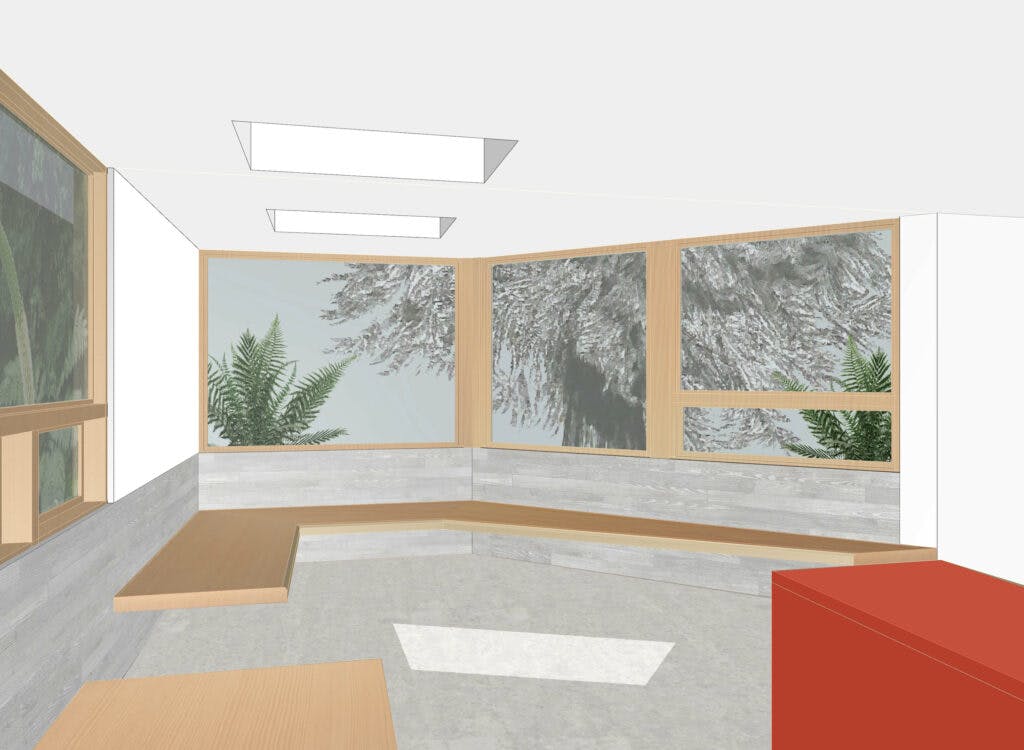cleveland




cleveland
An ADU and garage / workshop for a multigenerational family. The goal was to densify the lot by adding an additional unit that could meet the demands of a multitude of living arrangements. A portion of the lost yard space will be replaced with a roof deck and garden accessed by an exterior stair. The concrete retaining wall extends from the site’s high point and is expressed on the interior and exterior. The wall becomes a unifying datum throughout the programs.
project status: construction
project team: Grayson Holden + Lizzie Wallack
general contractor: Axelson Builders
structural engineer: Simplengi




cleveland
cleveland
An ADU and garage / workshop for a multigenerational family. The goal was to densify the lot by adding an additional unit that could meet the demands of a multitude of living arrangements. A portion of the lost yard space will be replaced with a roof deck and garden accessed by an exterior stair. The concrete retaining wall extends from the site’s high point and is expressed on the interior and exterior. The wall becomes a unifying datum throughout the programs.
project status: construction
project team: Grayson Holden + Lizzie Wallack
general contractor: Axelson Builders
structural engineer: Simplengi
cleveland
cleveland
An ADU and garage / workshop for a multigenerational family. The goal was to densify the lot by adding an additional unit that could meet the demands of a multitude of living arrangements. A portion of the lost yard space will be replaced with a roof deck and garden accessed by an exterior stair. The concrete retaining wall extends from the site’s high point and is expressed on the interior and exterior. The wall becomes a unifying datum throughout the programs.
project status: construction
project team: Grayson Holden + Lizzie Wallack
general contractor: Axelson Builders
structural engineer: Simplengi
