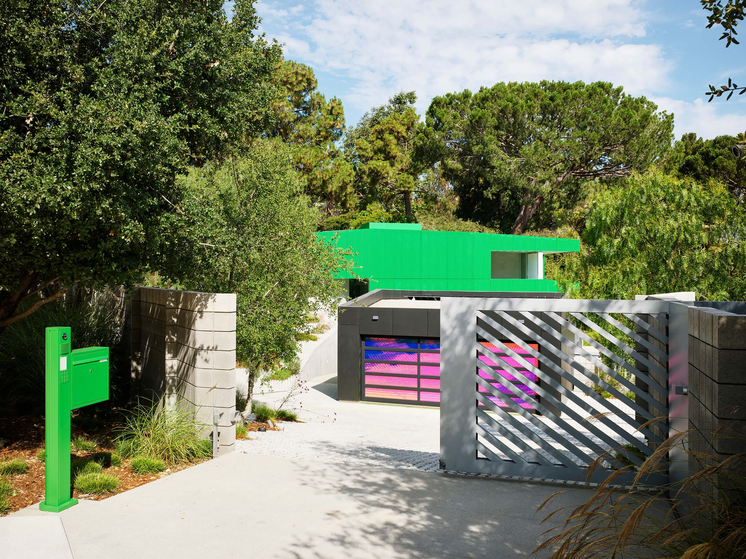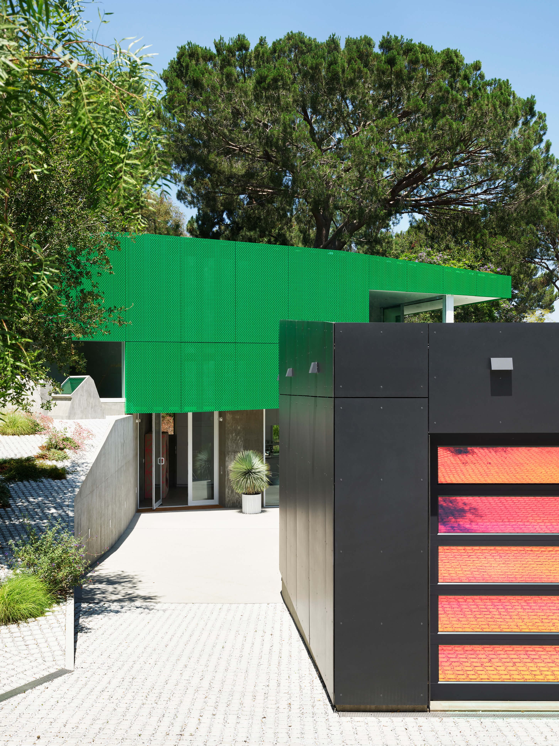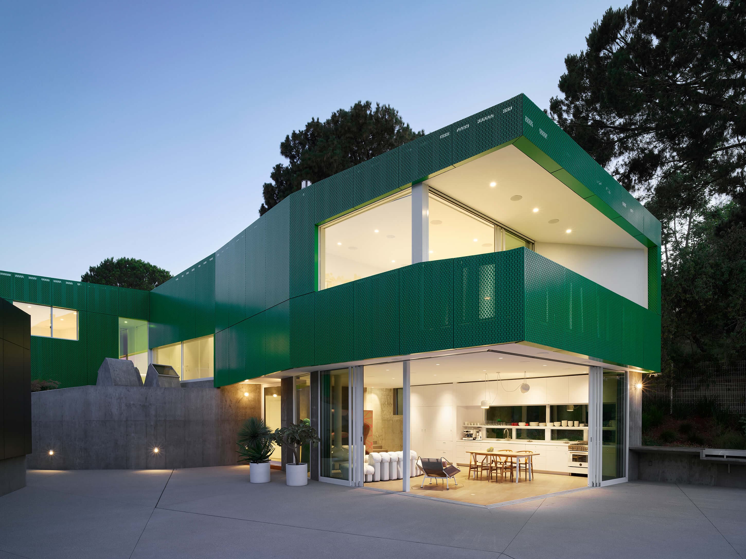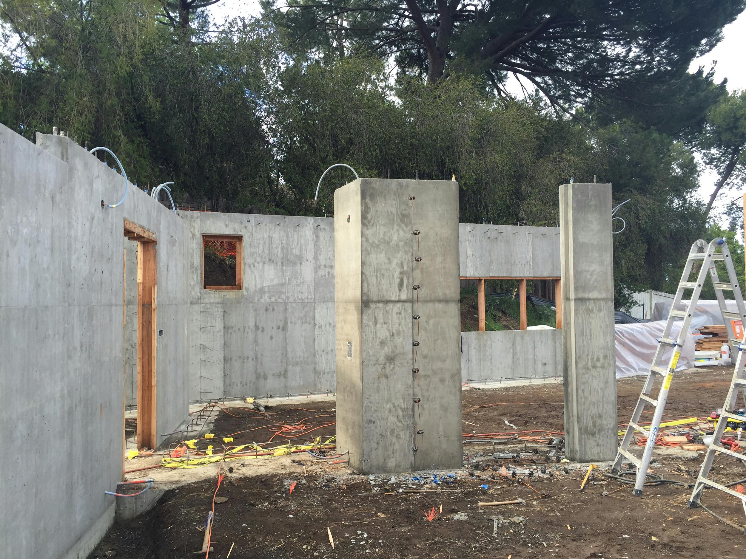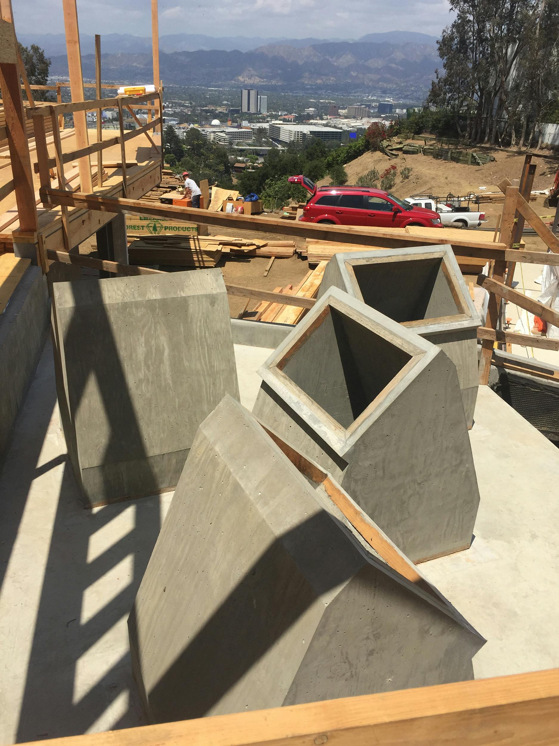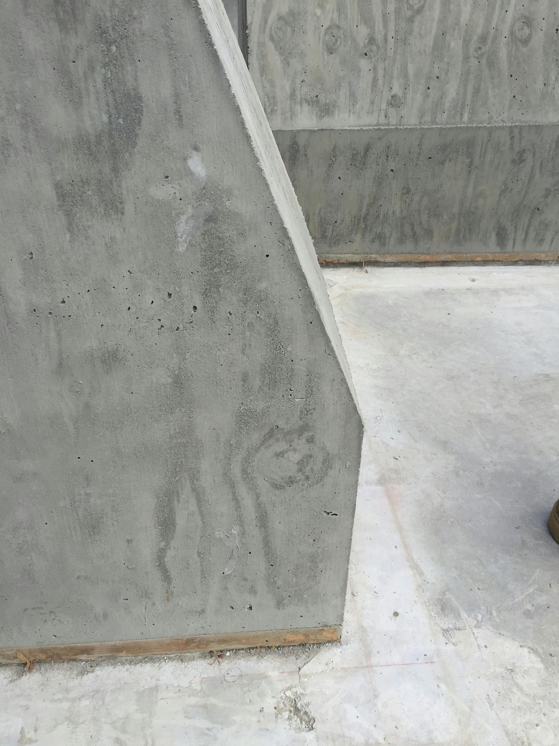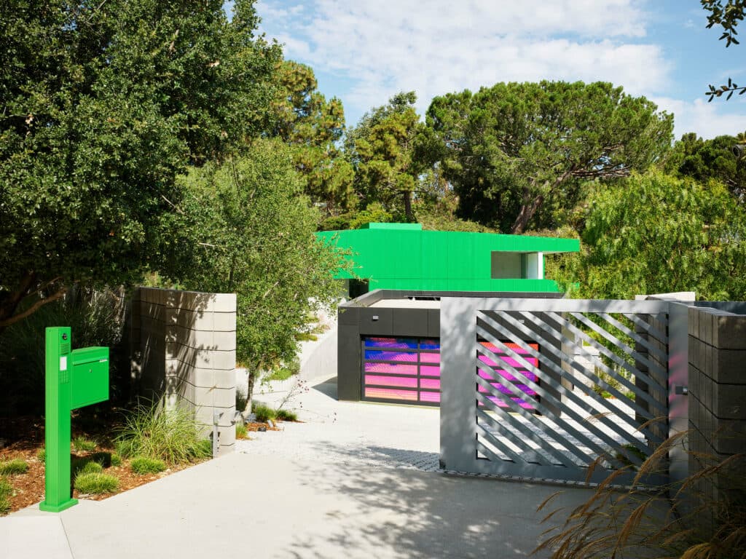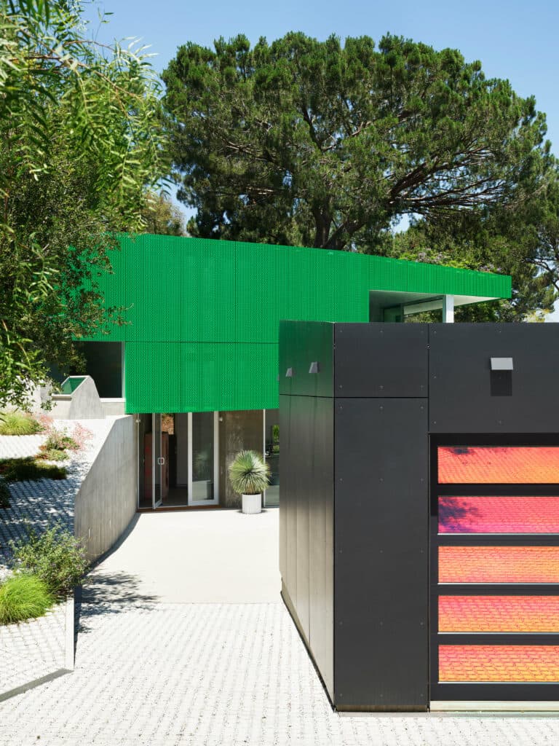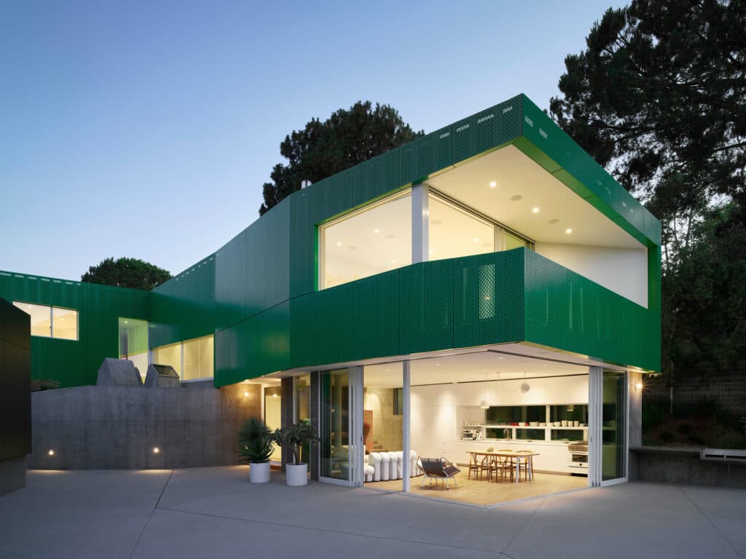hollywood hills



















hollywood hills
This home, designed for the family of a longtime friend and collaborator, was completed in 2018. The intimate living spaces and engagement with outdoor courtyards are influenced by a local context of mid-century architecture. The cast concrete ground floor anchors the building to the top of the two-acre lot in the Hollywood hills. The perforated aluminum rainscreen facade acts as a homogenizer for the upper, cantilevered volume. The perforated panels extend beyond selected windows to provide shade and privacy.
project completed: 2018
design team: douglas burnham (principal of envelope)
grayson holden (project manager/designer)
lauren jordan (project designer)
contractor: Dowbuilt
landscape: Matthew Brown Landscape Design
photography: Matthew Milman









hollywood hills
hollywood hills
This home, designed for the family of a longtime friend and collaborator, was completed in 2018. The intimate living spaces and engagement with outdoor courtyards are influenced by a local context of mid-century architecture. The cast concrete ground floor anchors the building to the top of the two-acre lot in the Hollywood hills. The perforated aluminum rainscreen facade acts as a homogenizer for the upper, cantilevered volume. The perforated panels extend beyond selected windows to provide shade and privacy.
project completed: 2018
design team: douglas burnham (principal of envelope)
grayson holden (project manager/designer)
lauren jordan (project designer)
contractor: Dowbuilt
landscape: Matthew Brown Landscape Design
photography: Matthew Milman
hollywood hills
hollywood hills
This home, designed for the family of a longtime friend and collaborator, was completed in 2018. The intimate living spaces and engagement with outdoor courtyards are influenced by a local context of mid-century architecture. The cast concrete ground floor anchors the building to the top of the two-acre lot in the Hollywood hills. The perforated aluminum rainscreen facade acts as a homogenizer for the upper, cantilevered volume. The perforated panels extend beyond selected windows to provide shade and privacy.
project completed: 2018
design team: douglas burnham (principal of envelope)
grayson holden (project manager/designer)
lauren jordan (project designer)
contractor: Dowbuilt
landscape: Matthew Brown Landscape Design
photography: Matthew Milman
