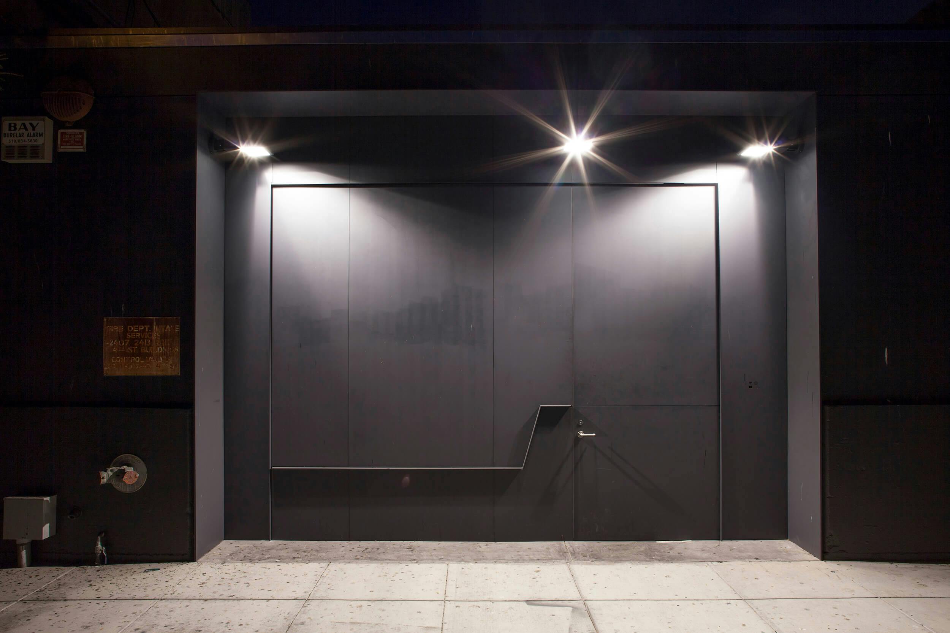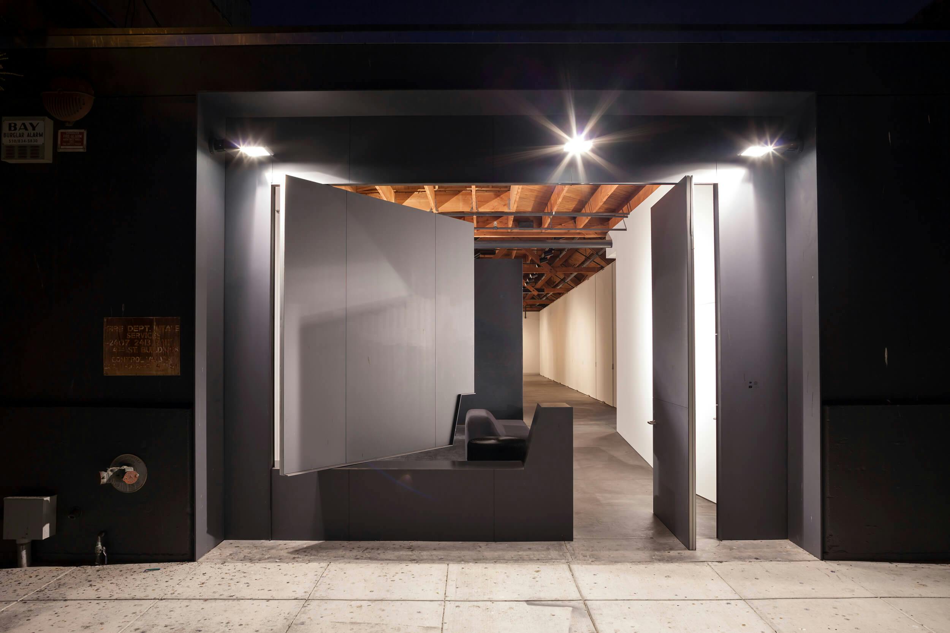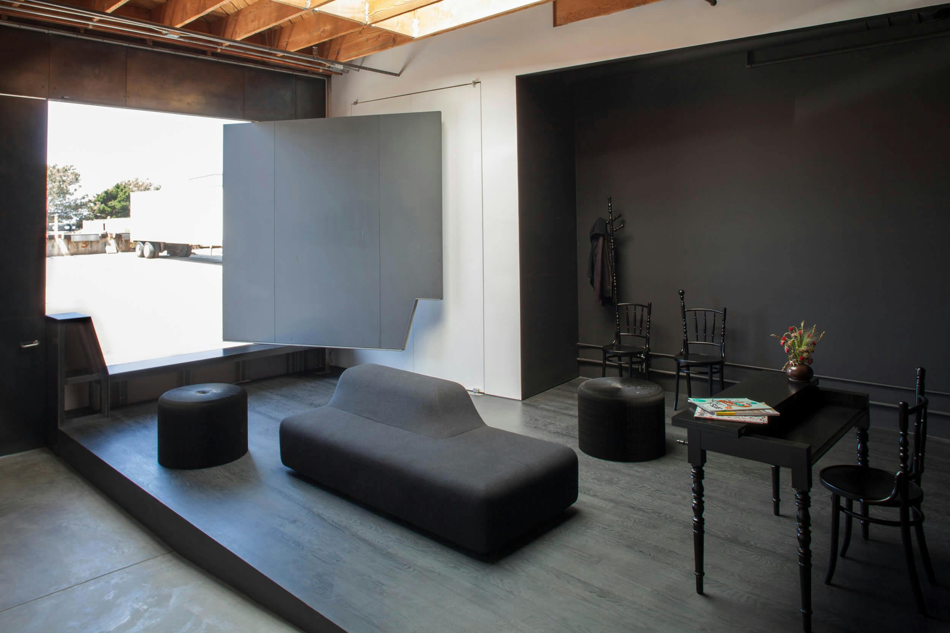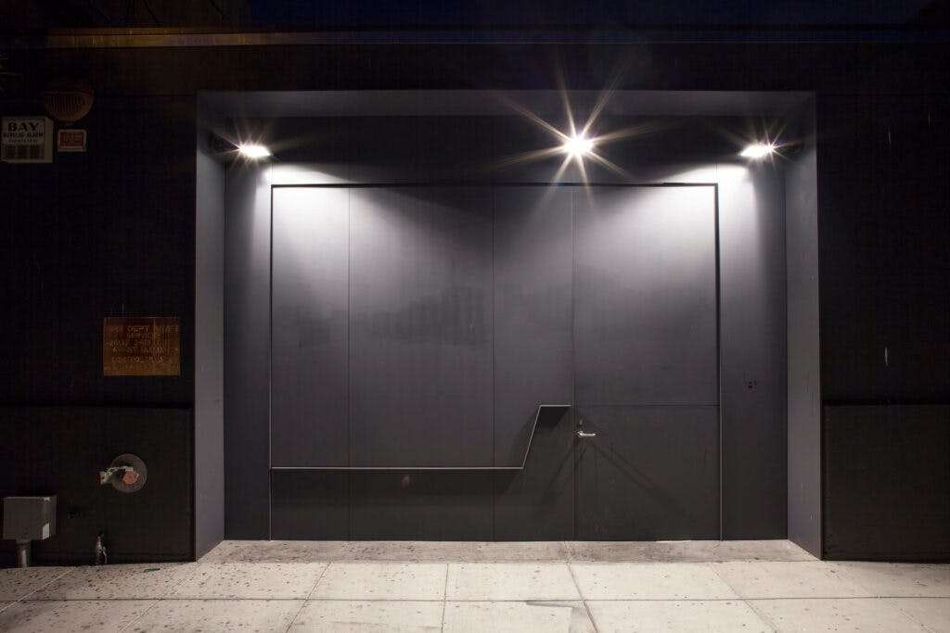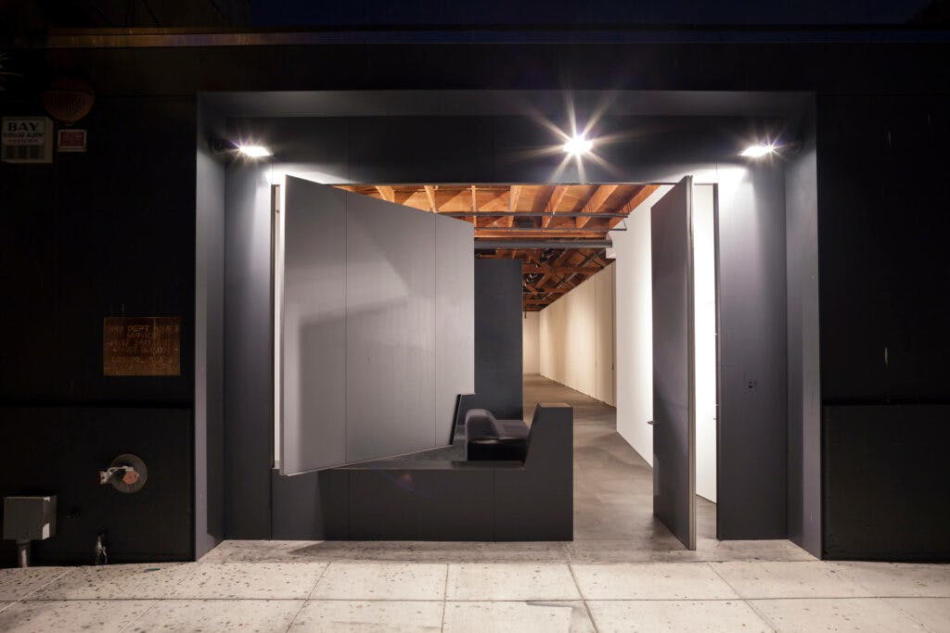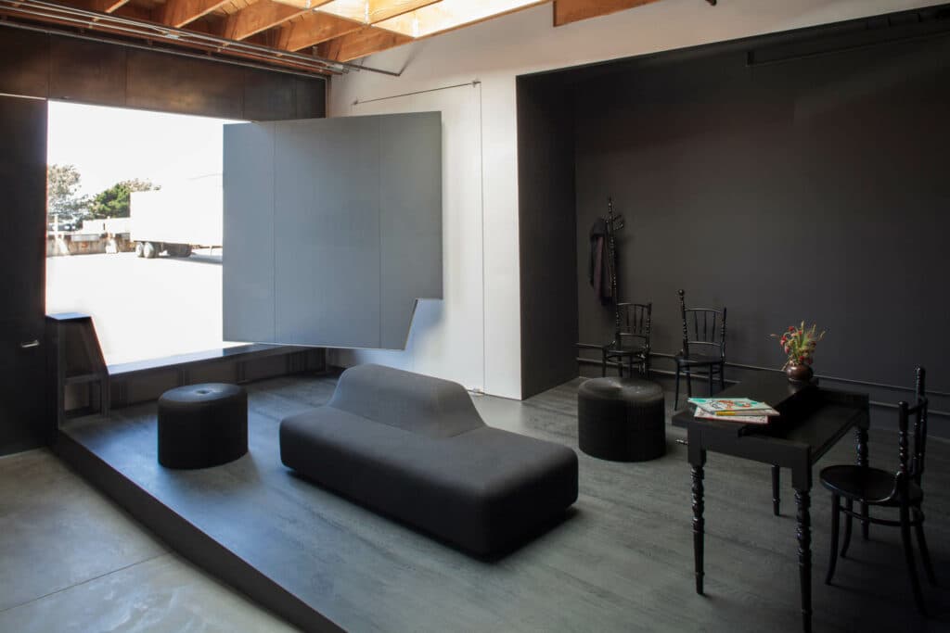jms annex







jms annex
An auxiliary space for John McNeil Studio, a multidisciplinary creative firm, the Annex is both functionally and literally a transformer. The dynamic facade and “lobby” open up or shut down as needed. In its base condition the former warehouse exists as a gallery. A floor to ceiling storage wall extends the length of the space and holds a range of programmatic activators.
status: completed 2013
design team: douglas burnham (principal), grayson holden (project manager/designer), claire bigbie (designer)
contractor: insight construction
metal work: chris french metal
photos: jms and mariko reed
jms annex
jms annex
An auxiliary space for John McNeil Studio, a multidisciplinary creative firm, the Annex is both functionally and literally a transformer. The dynamic facade and “lobby” open up or shut down as needed. In its base condition the former warehouse exists as a gallery. A floor to ceiling storage wall extends the length of the space and holds a range of programmatic activators.
status: completed 2013
design team: douglas burnham (principal), grayson holden (project manager/designer), claire bigbie (designer)
contractor: insight construction
metal work: chris french metal
photos: jms and mariko reed
jms annex
jms annex
An auxiliary space for John McNeil Studio, a multidisciplinary creative firm, the Annex is both functionally and literally a transformer. The dynamic facade and “lobby” open up or shut down as needed. In its base condition the former warehouse exists as a gallery. A floor to ceiling storage wall extends the length of the space and holds a range of programmatic activators.
status: completed 2013
design team: douglas burnham (principal), grayson holden (project manager/designer), claire bigbie (designer)
contractor: insight construction
metal work: chris french metal
photos: jms and mariko reed
