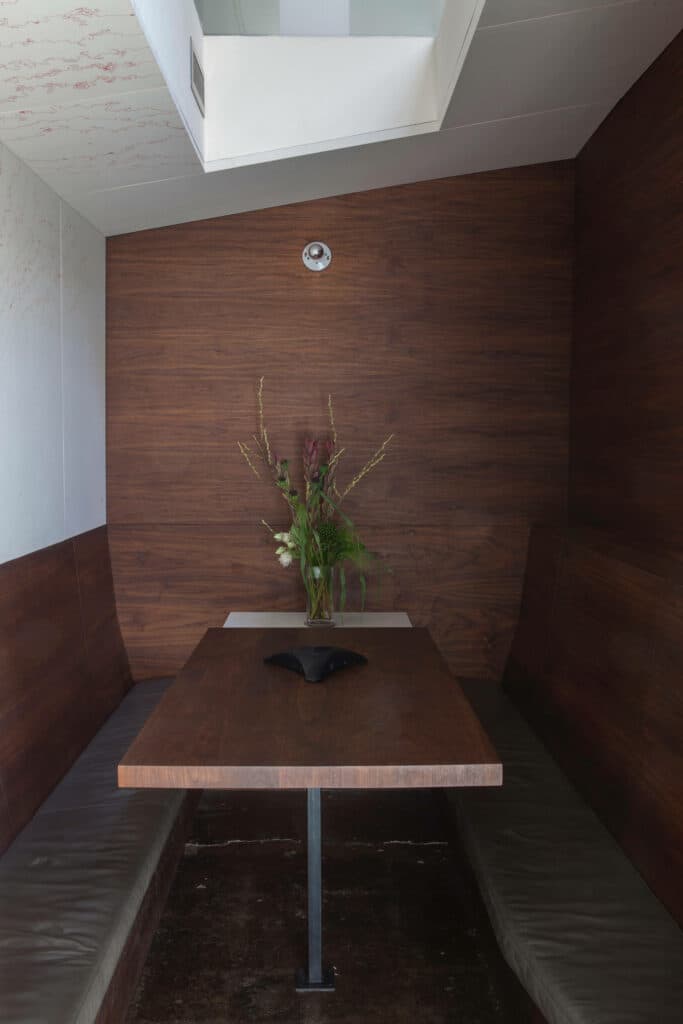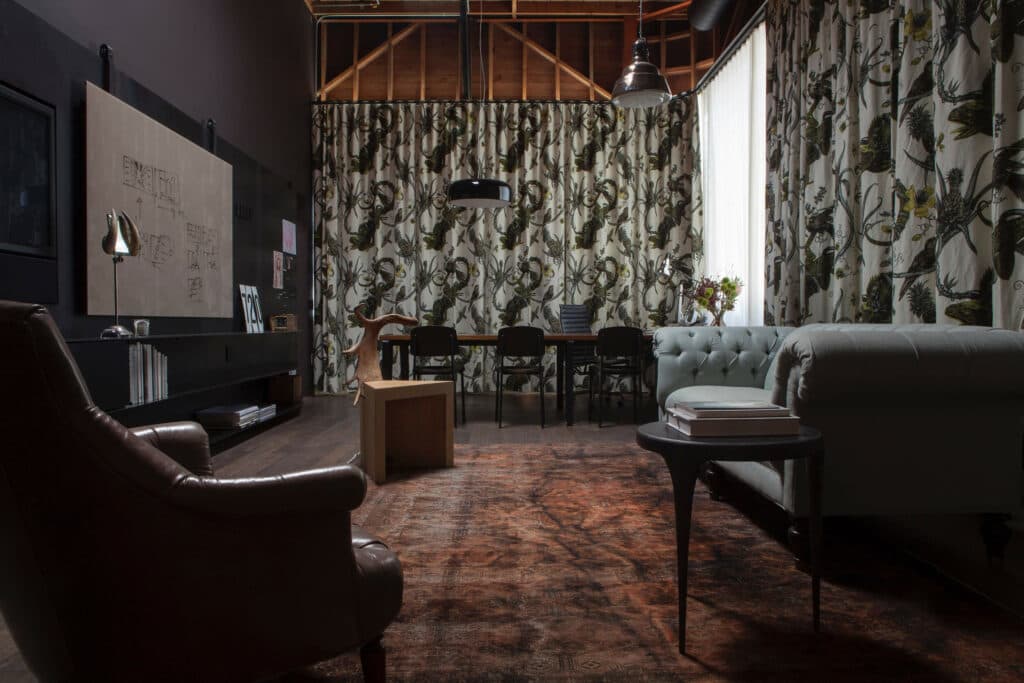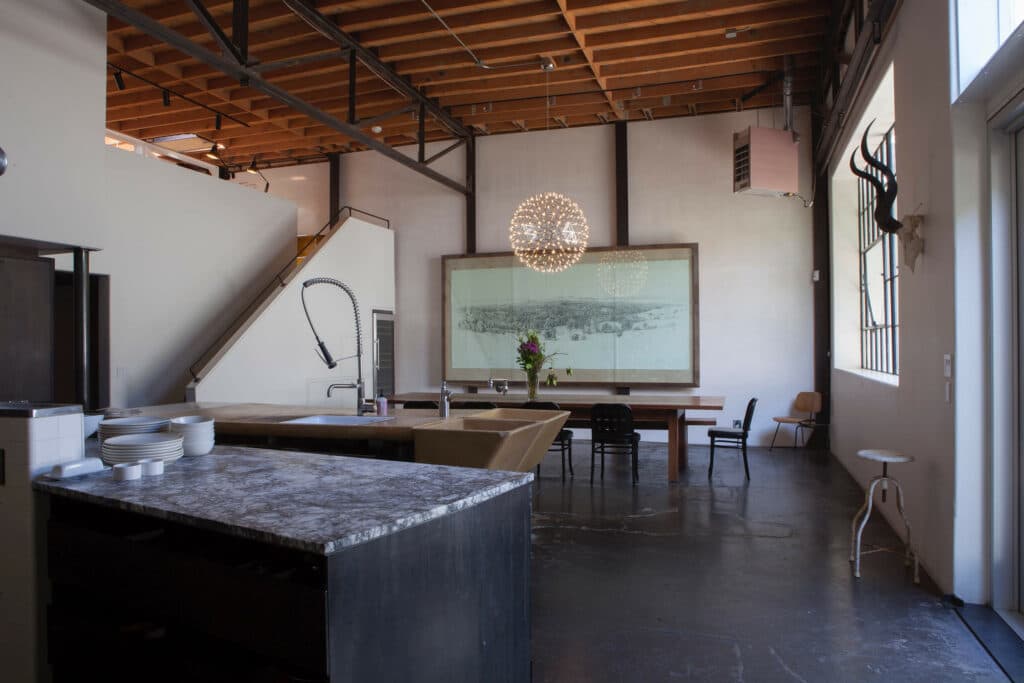jms studio











jms studio
The open workspace (factory), adjacent kitchen and courtyard comprise the majority of the floor plan for the creative firm. Unconventional materials and comfortable spaces foster a collaborative work environment and embody the firm’s values.
project status: completed
design team: douglas burnham (principal)
grayson holden (project designer)
claire bigbie (designer)
metalwork: Chris French Metal
landscape: Fletcher Studio
photography: Mariko Reed + JMS
jms studio
jms studio
The open workspace (factory), adjacent kitchen and courtyard comprise the majority of the floor plan for the creative firm. Unconventional materials and comfortable spaces foster a collaborative work environment and embody the firm’s values.
project status: completed
design team: douglas burnham (principal)
grayson holden (project designer)
claire bigbie (designer)
metalwork: Chris French Metal
landscape: Fletcher Studio
photography: Mariko Reed + JMS
jms studio
jms studio
The open workspace (factory), adjacent kitchen and courtyard comprise the majority of the floor plan for the creative firm. Unconventional materials and comfortable spaces foster a collaborative work environment and embody the firm’s values.
project status: completed
design team: douglas burnham (principal)
grayson holden (project designer)
claire bigbie (designer)
metalwork: Chris French Metal
landscape: Fletcher Studio
photography: Mariko Reed + JMS





