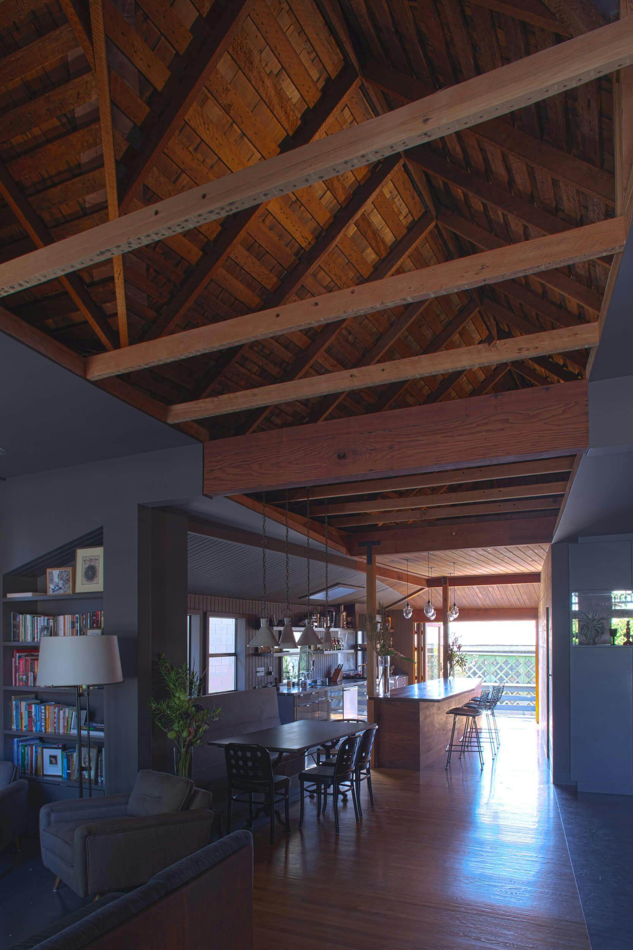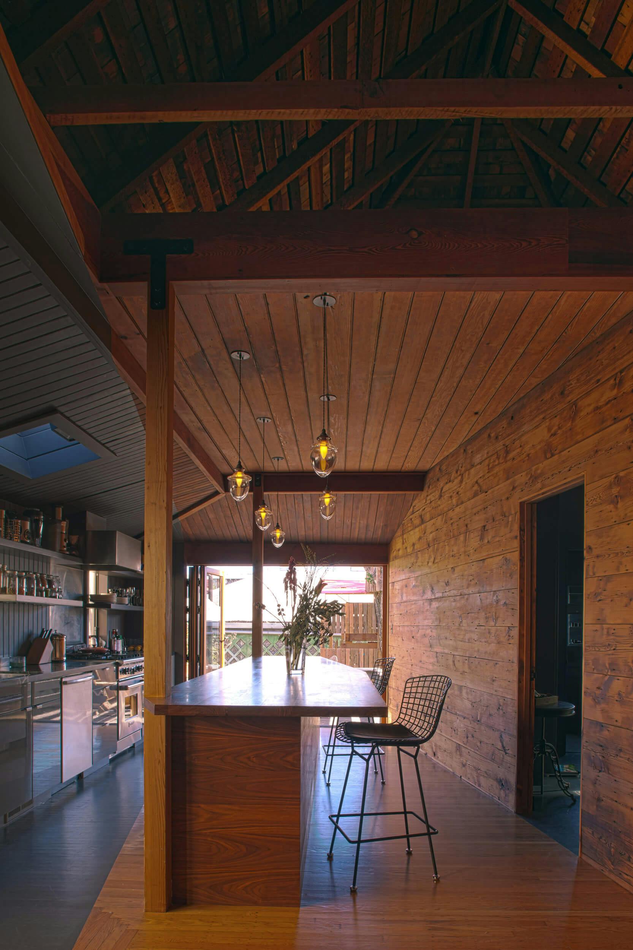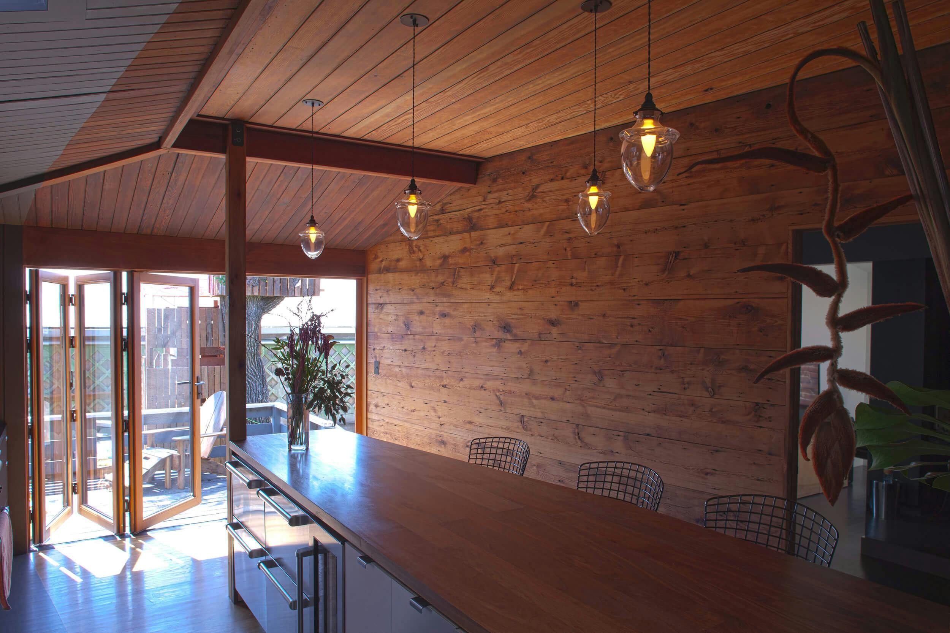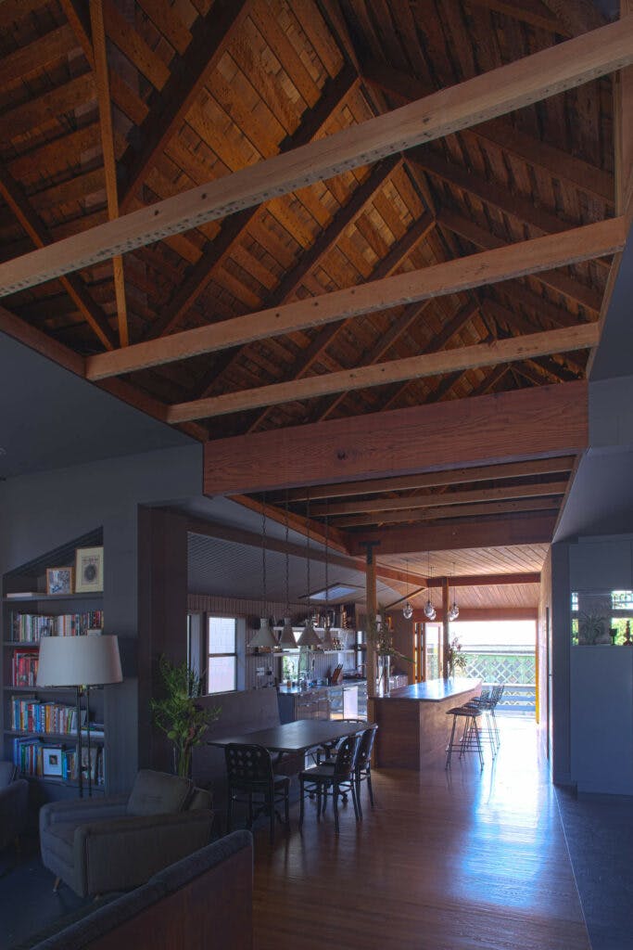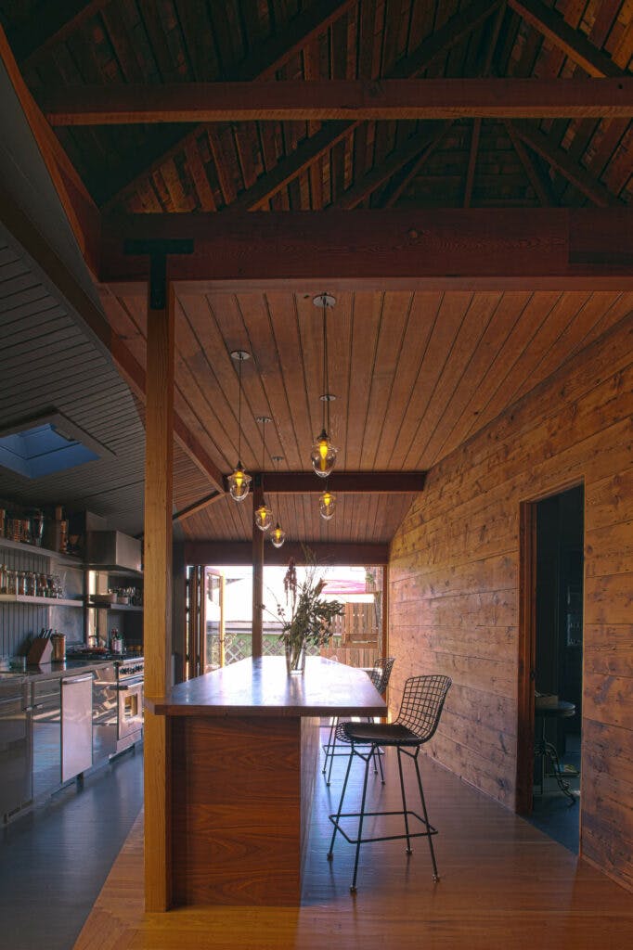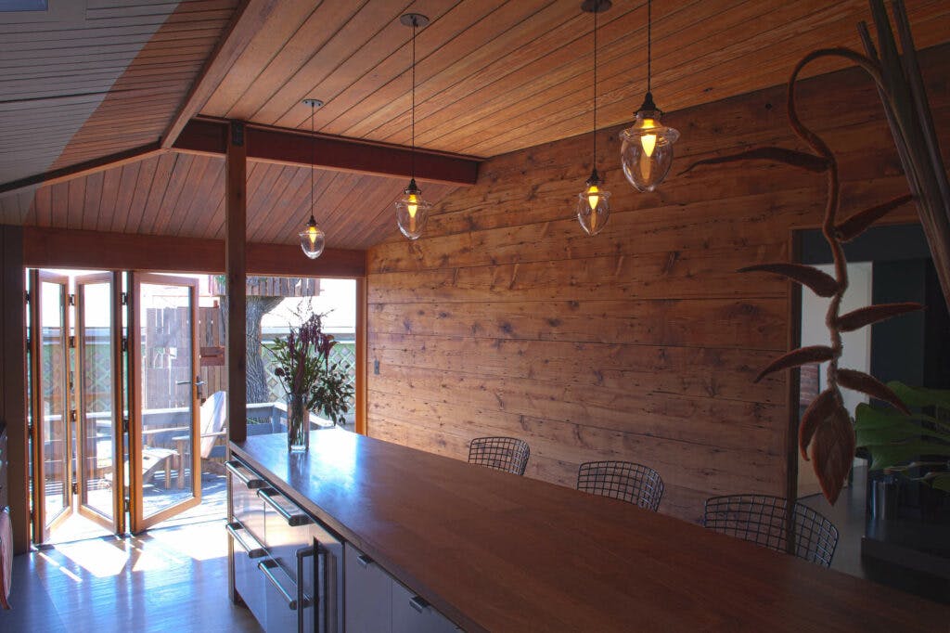jms victorian









jms victorian
By opening the space with a diagonal cut from front door to back yard, the layered finishes of a dark Victorian were removed to reveal and enhance the bones of the structure. Finishes left outside of the cut are painted a uniform matte grey. Ancillary zones, bedrooms and baths, are designed as isolated vignettes.
status: completed 2014
design team: douglas burnham (principal)
grayson holden (project designer)
lauren jordan (project designer)
claire bigbie (designer)
clarke selman (expeditor)
photos: jms
jms victorian
jms victorian
By opening the space with a diagonal cut from front door to back yard, the layered finishes of a dark Victorian were removed to reveal and enhance the bones of the structure. Finishes left outside of the cut are painted a uniform matte grey. Ancillary zones, bedrooms and baths, are designed as isolated vignettes.
status: completed 2014
design team: douglas burnham (principal)
grayson holden (project designer)
lauren jordan (project designer)
claire bigbie (designer)
clarke selman (expeditor)
photos: jms
jms victorian
jms victorian
By opening the space with a diagonal cut from front door to back yard, the layered finishes of a dark Victorian were removed to reveal and enhance the bones of the structure. Finishes left outside of the cut are painted a uniform matte grey. Ancillary zones, bedrooms and baths, are designed as isolated vignettes.
status: completed 2014
design team: douglas burnham (principal)
grayson holden (project designer)
lauren jordan (project designer)
claire bigbie (designer)
clarke selman (expeditor)
photos: jms
