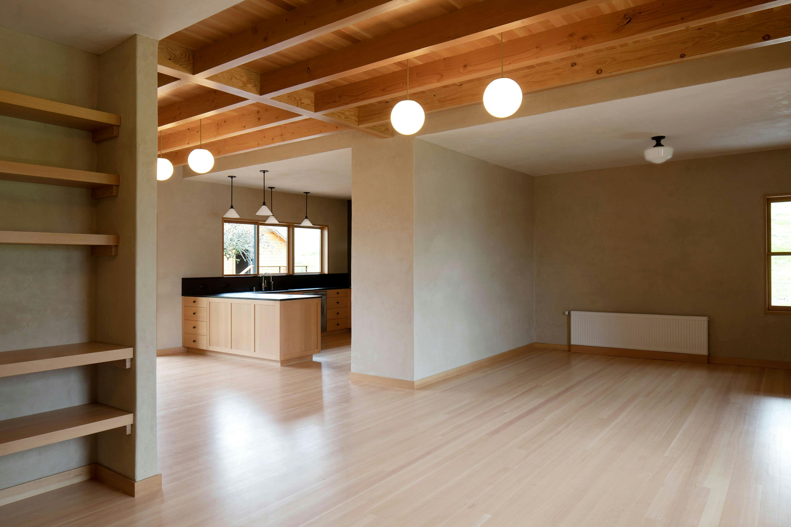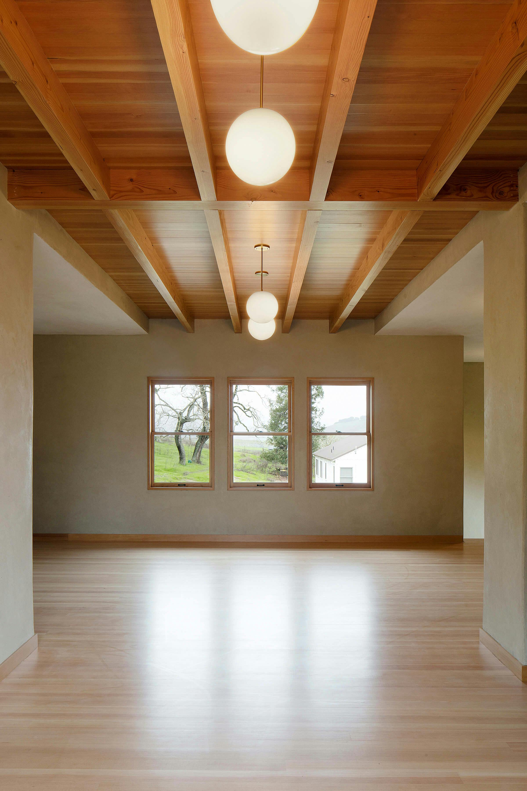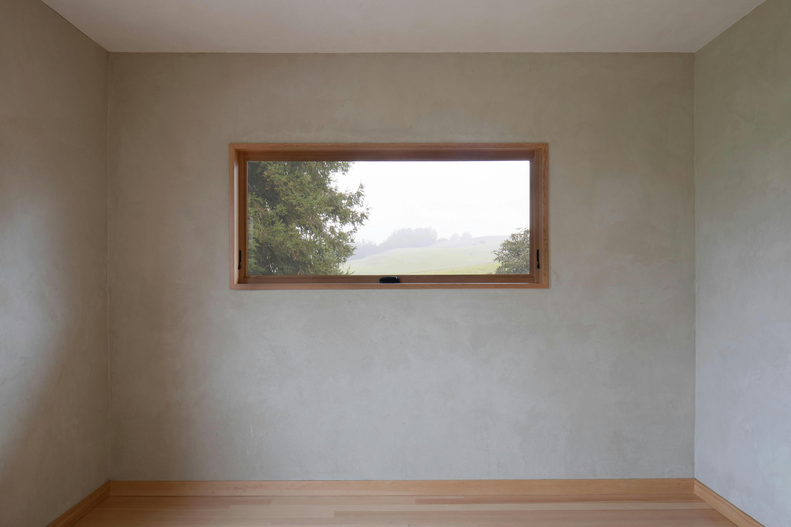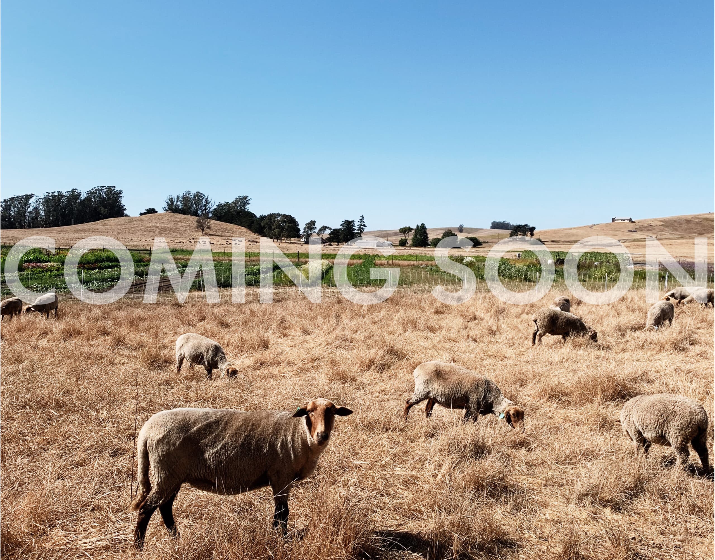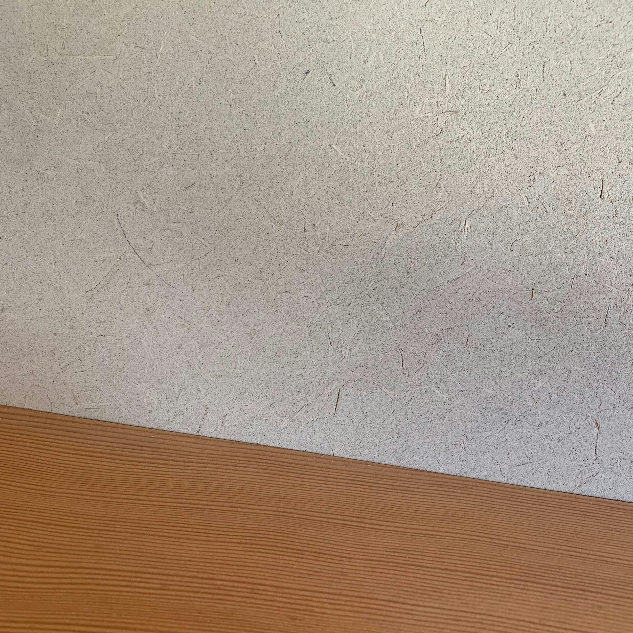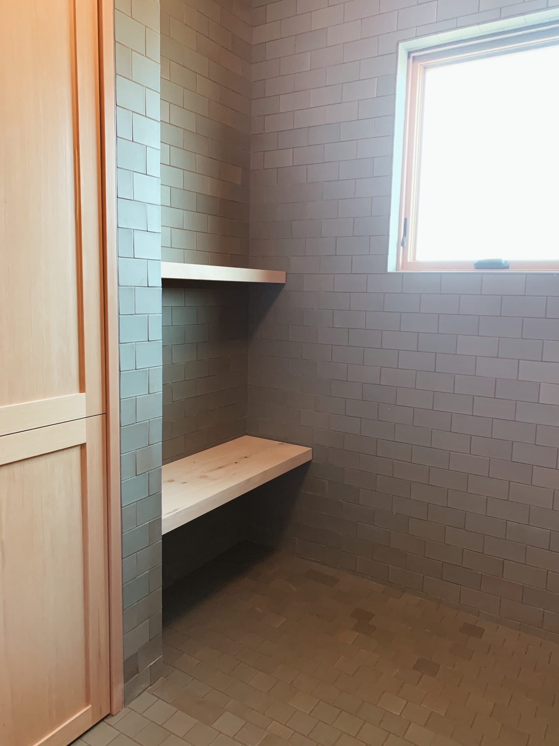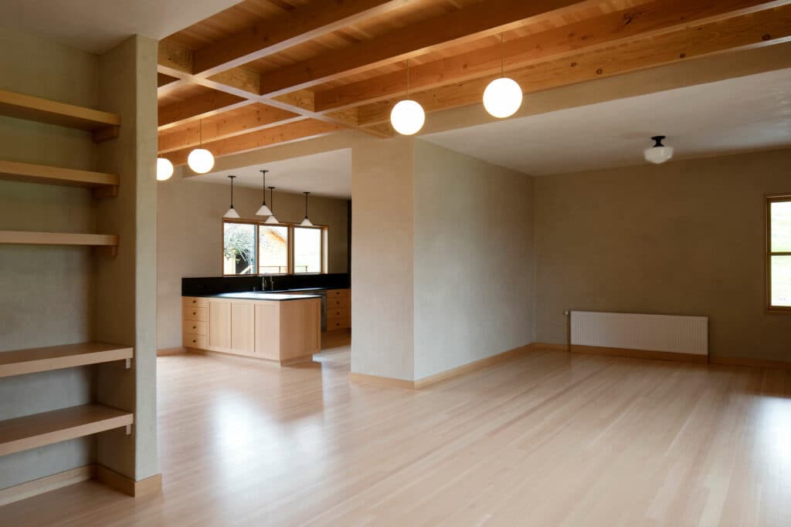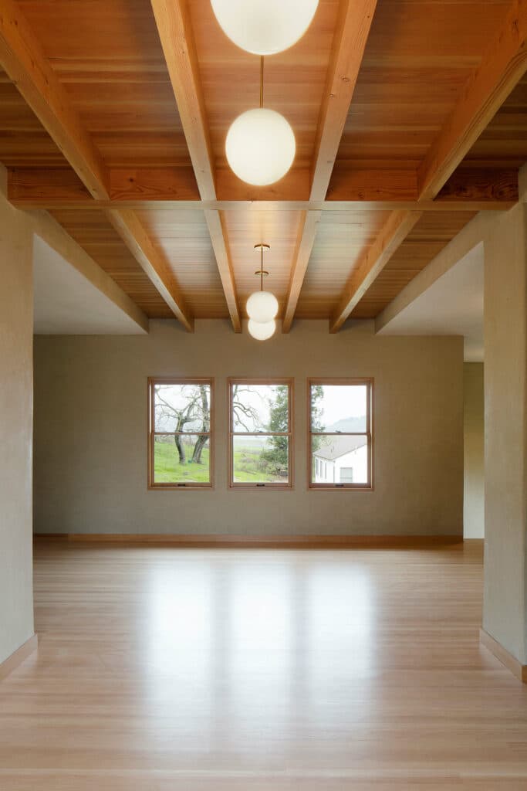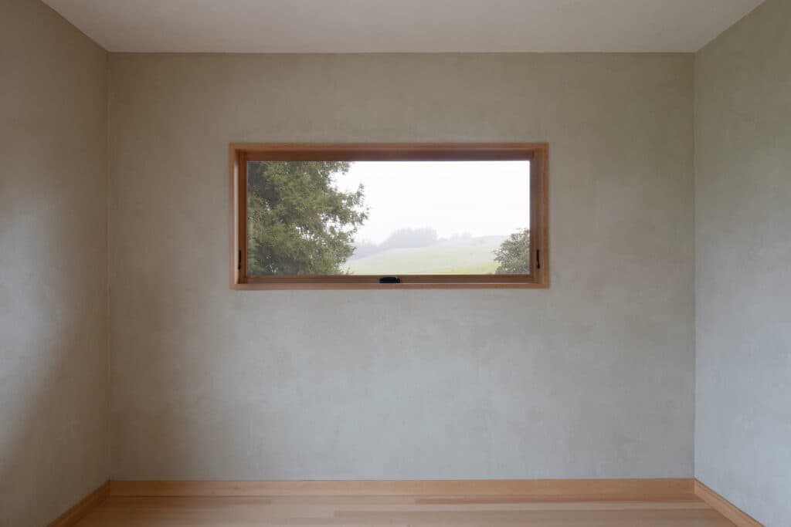springhill






springhill
Sited on a 500 acre working biodynamic farm, Open Space + Fire Zones helped define the footprint/framework; using naturals materials made in the USA drove the design process, giving a nod to the original farm house. Using older building techniques and material from the land, clay + wood and the goal of housing family for many years to come while allowing the beauty and patina to evolve over time with wear.
project completed: 2019
design team: Grayson Holden + Lizzie Wallack
contractor: Desmond Wallace
structural engineer: STG Engineering
clay plaster: Clay Bones and Stones
casework: Steinbach Cabinets
photography: Rebecca Jay
























springhill
springhill
Sited on a 500 acre working biodynamic farm, Open Space + Fire Zones helped define the footprint/framework; using naturals materials made in the USA drove the design process, giving a nod to the original farm house. Using older building techniques and material from the land, clay + wood and the goal of housing family for many years to come while allowing the beauty and patina to evolve over time with wear.
project completed: 2019
design team: Grayson Holden + Lizzie Wallack
contractor: Desmond Wallace
structural engineer: STG Engineering
clay plaster: Clay Bones and Stones
casework: Steinbach Cabinets
photography: Rebecca Jay
springhill
springhill
Sited on a 500 acre working biodynamic farm, Open Space + Fire Zones helped define the footprint/framework; using naturals materials made in the USA drove the design process, giving a nod to the original farm house. Using older building techniques and material from the land, clay + wood and the goal of housing family for many years to come while allowing the beauty and patina to evolve over time with wear.
project completed: 2019
design team: Grayson Holden + Lizzie Wallack
contractor: Desmond Wallace
structural engineer: STG Engineering
clay plaster: Clay Bones and Stones
casework: Steinbach Cabinets
photography: Rebecca Jay
