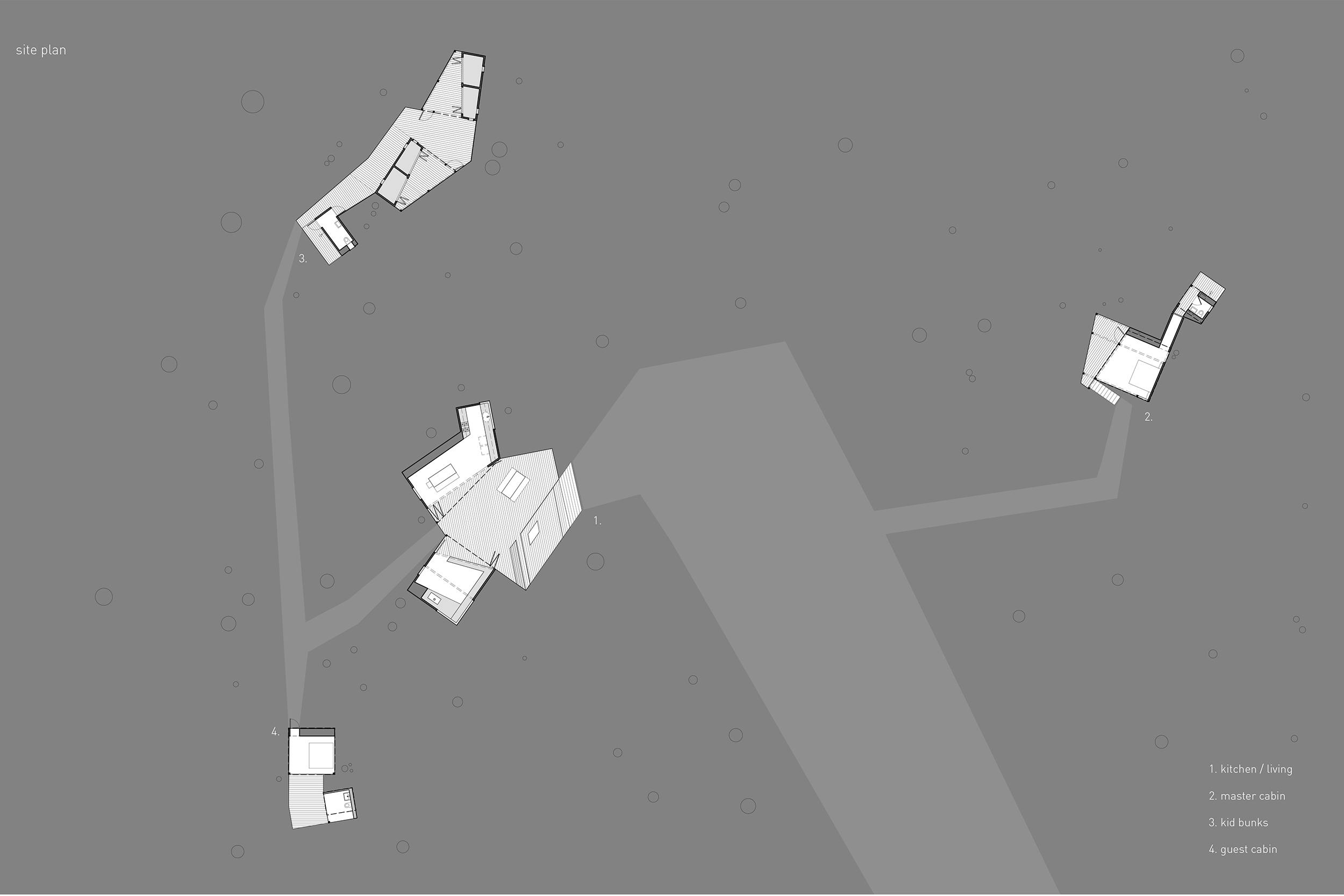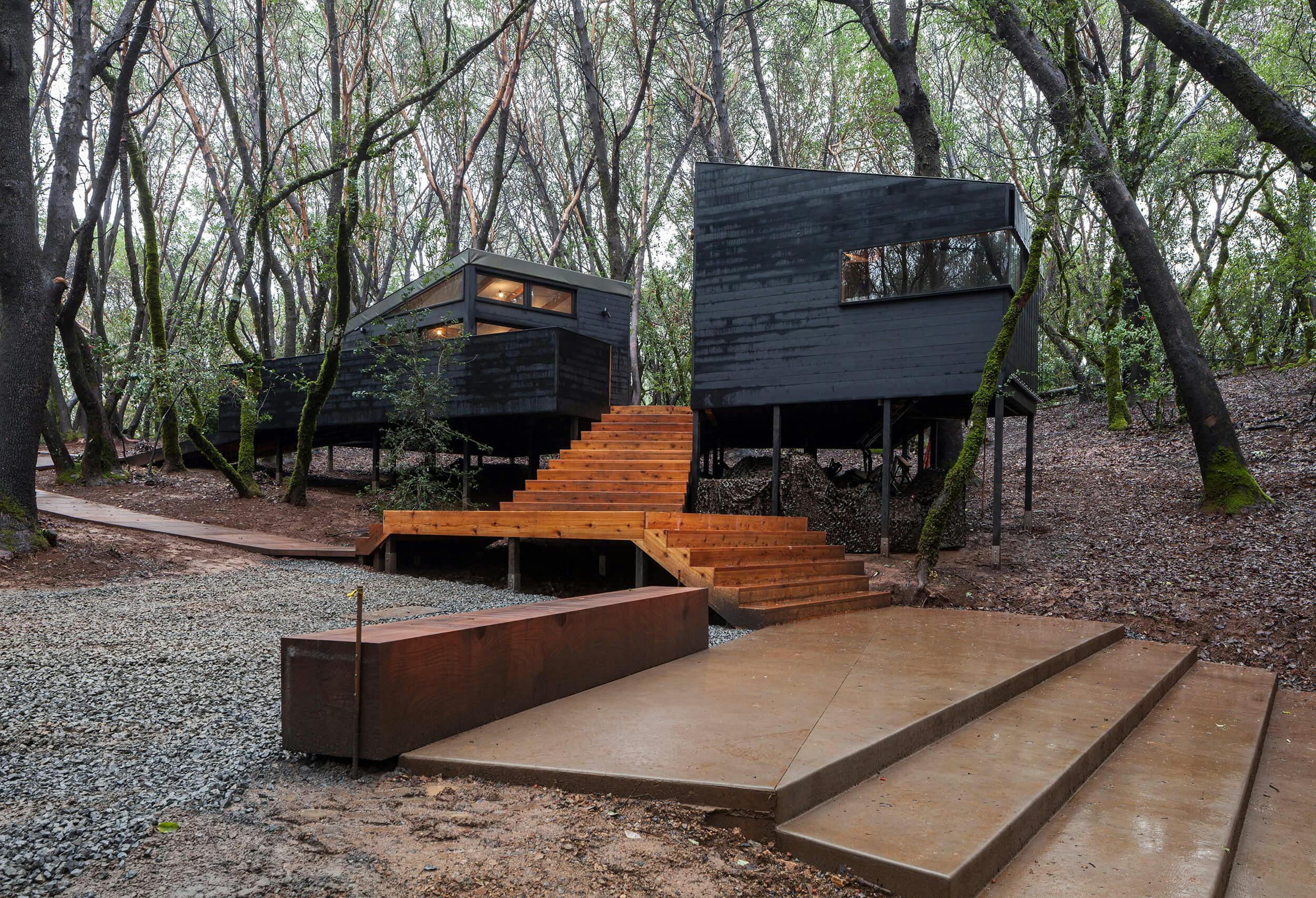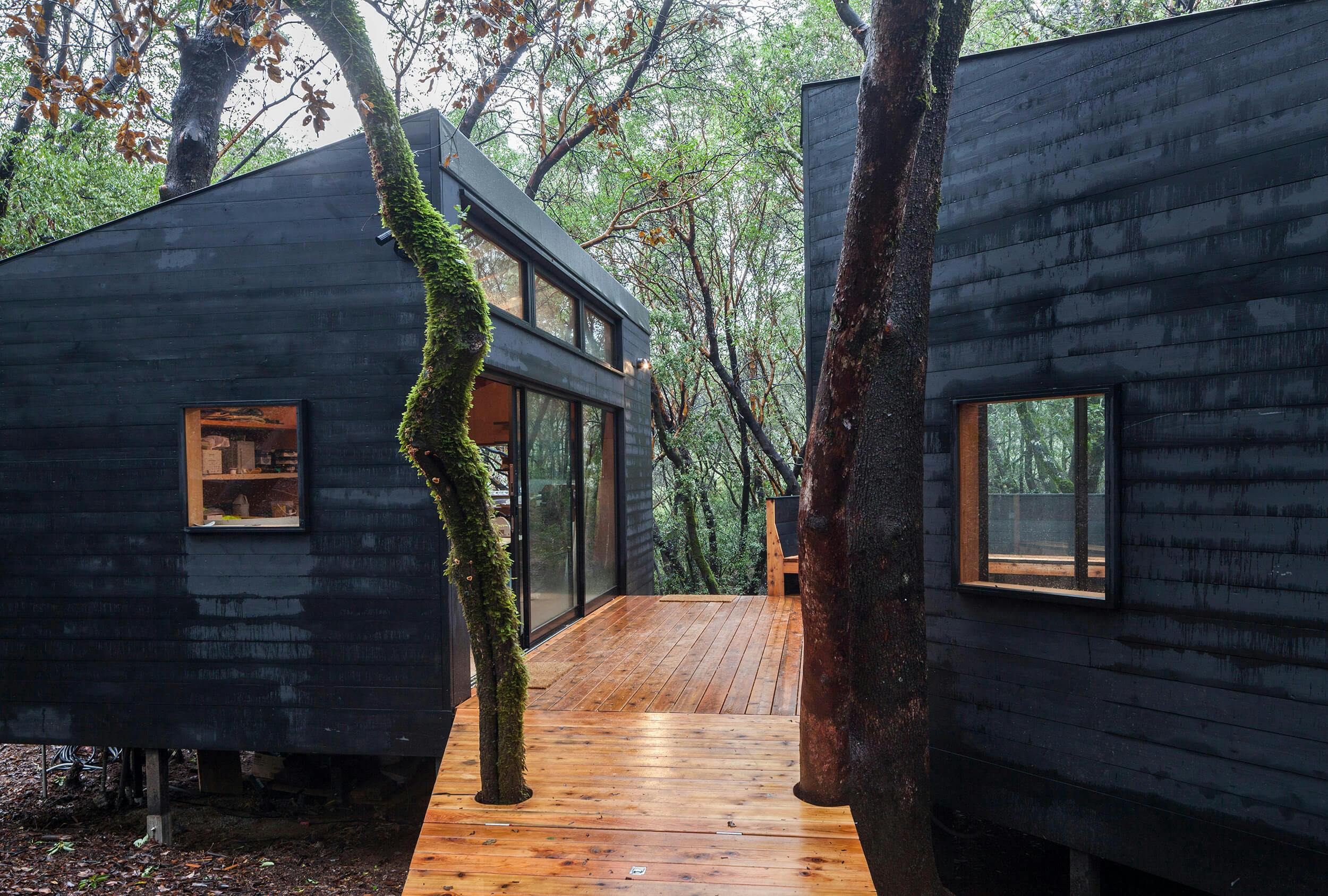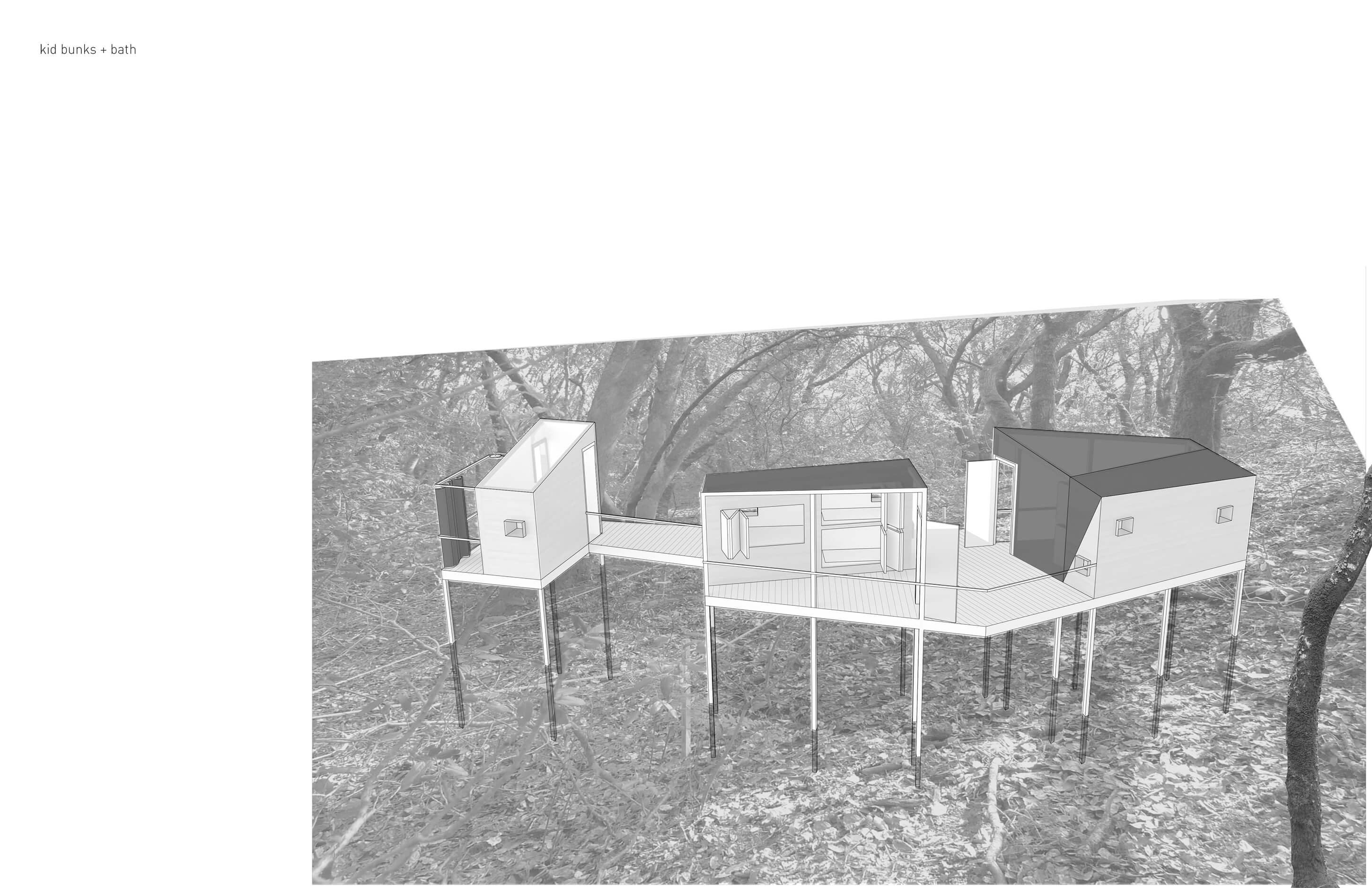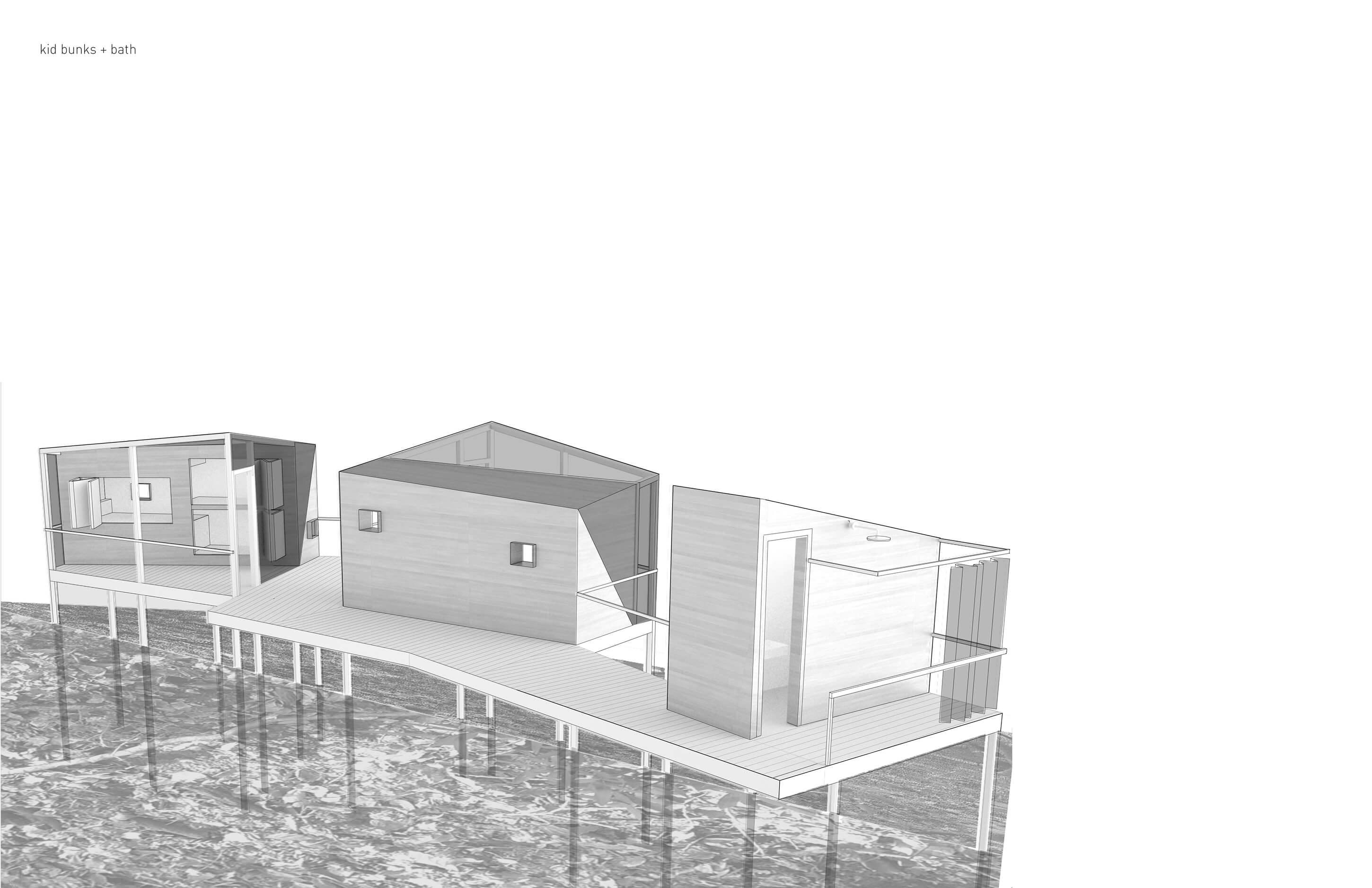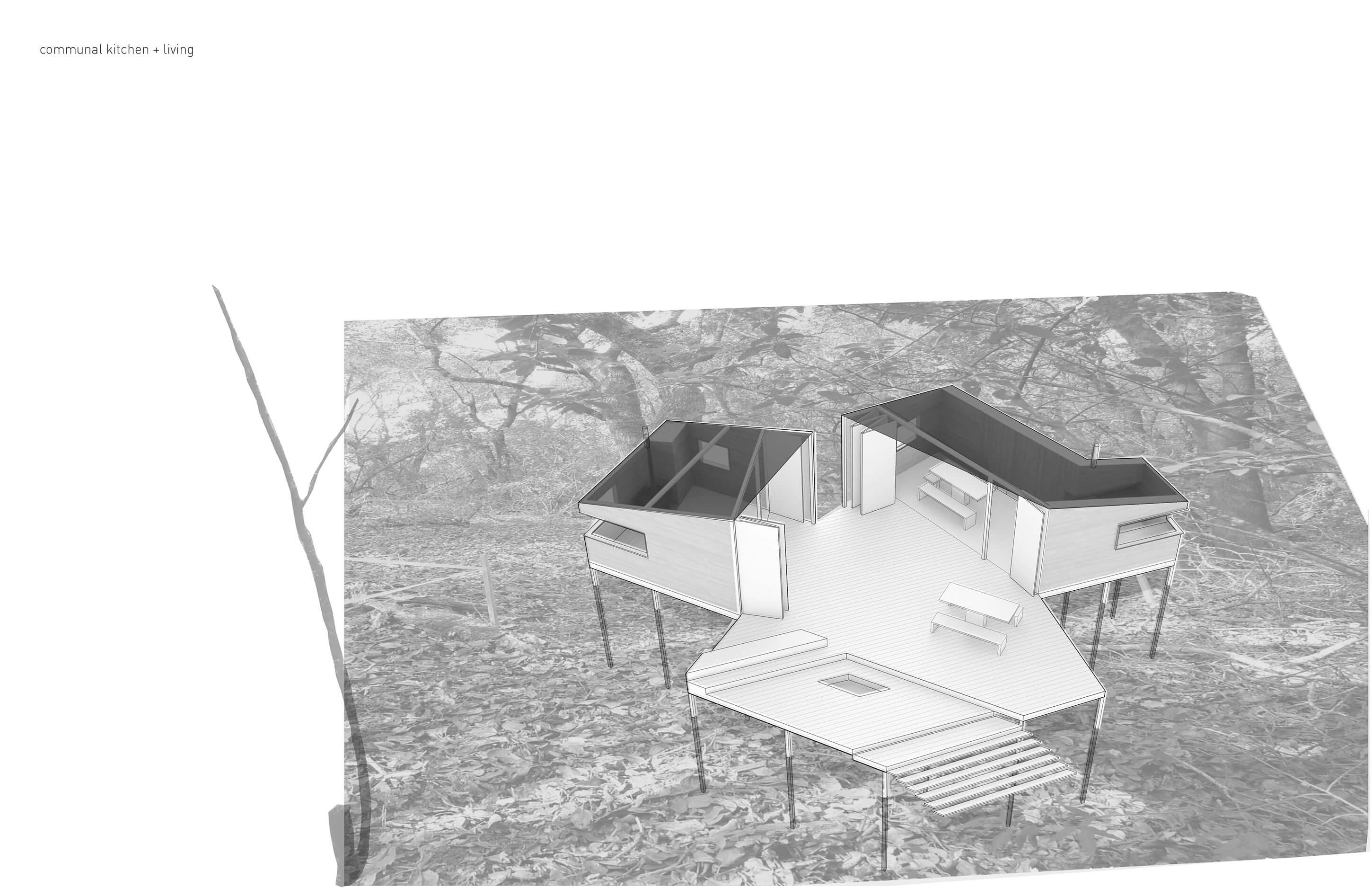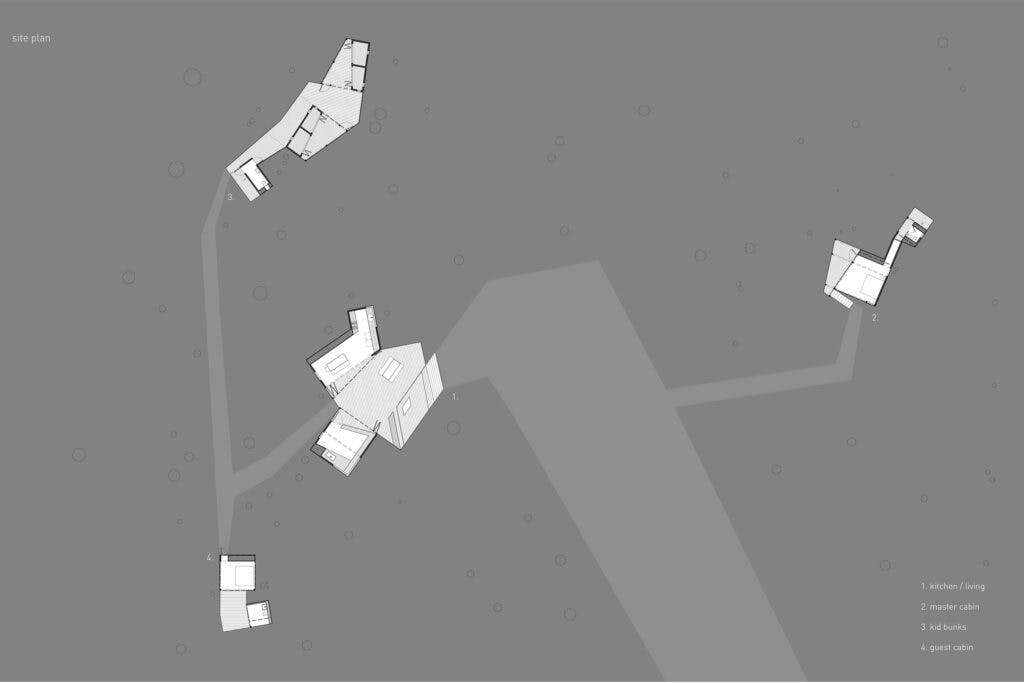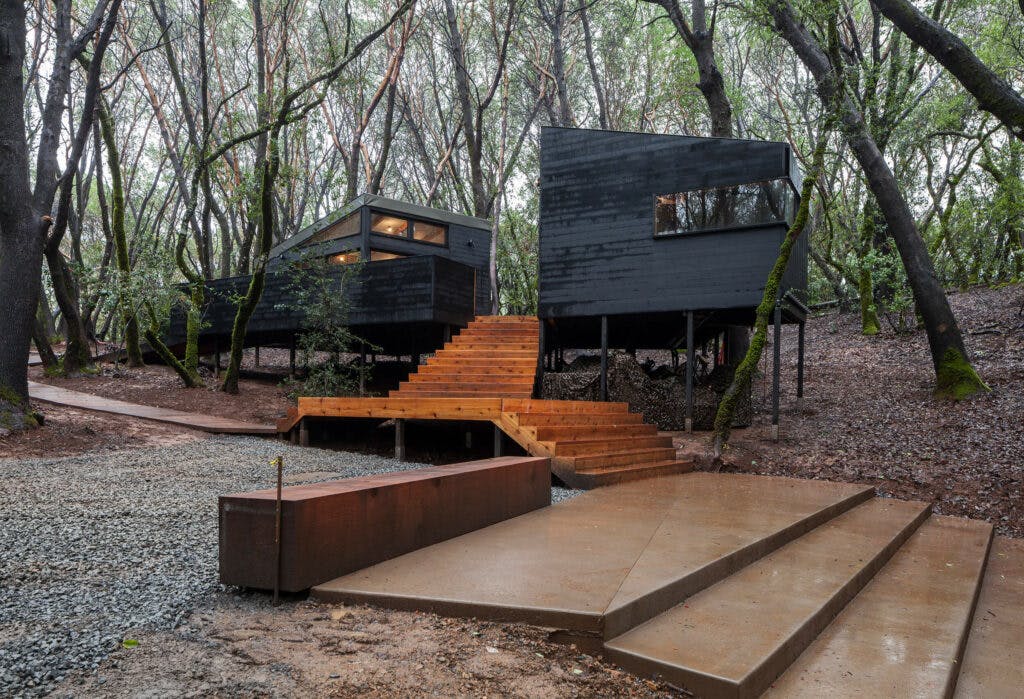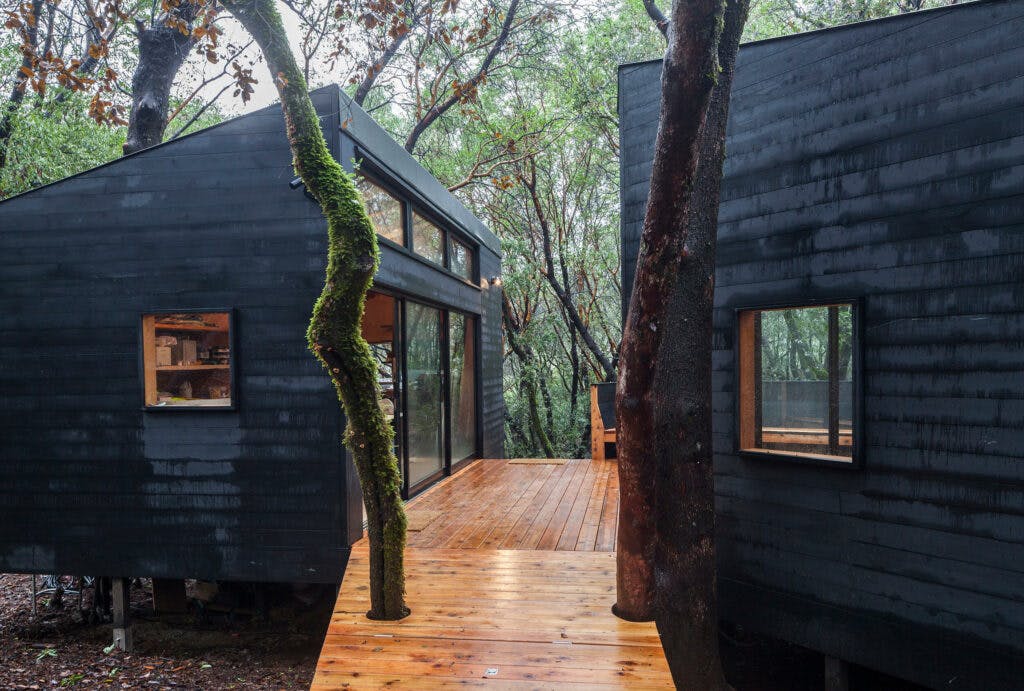tent cabins
















tent cabins
For this project the elements of a single family home are divided and scattered throughout a dense madrone grove. The trees, as much a design element as the cabins themselves, provide privacy between rooms. The form, size and location of each cabin is the result of a dialogue between programmatic needs and the topography and density of the grove. In order to minimize impact on the forest, original sketches were modified by the site conditions.
The black exteriors and delicate legs of the individual cabins blend in with the understory and disappear among the madrone trunks. A connection to the forest sounds and changing seasons is maintained by the fabric roofs and framed views. This intimacy with nature is juxtaposed with warm interior finishes.
project completed: 2015
design team: douglas burnham (principal of envelope)
grayson holden (project designer)
lauren jordan (project designer)
claire bigbie (designer)
clarke selman (expeditor)
contractor: insight construction / axelson builders
landscape: terremoto
structural engineer: Mosswood Engineering
photography: Richard Barnes
press: architectural record, t magazine








tent cabins
tent cabins
For this project the elements of a single family home are divided and scattered throughout a dense madrone grove. The trees, as much a design element as the cabins themselves, provide privacy between rooms. The form, size and location of each cabin is the result of a dialogue between programmatic needs and the topography and density of the grove. In order to minimize impact on the forest, original sketches were modified by the site conditions.
The black exteriors and delicate legs of the individual cabins blend in with the understory and disappear among the madrone trunks. A connection to the forest sounds and changing seasons is maintained by the fabric roofs and framed views. This intimacy with nature is juxtaposed with warm interior finishes.
project completed: 2015
design team: douglas burnham (principal of envelope)
grayson holden (project designer)
lauren jordan (project designer)
claire bigbie (designer)
clarke selman (expeditor)
contractor: insight construction / axelson builders
landscape: terremoto
structural engineer: Mosswood Engineering
photography: Richard Barnes
press: architectural record, t magazine
tent cabins
tent cabins
For this project the elements of a single family home are divided and scattered throughout a dense madrone grove. The trees, as much a design element as the cabins themselves, provide privacy between rooms. The form, size and location of each cabin is the result of a dialogue between programmatic needs and the topography and density of the grove. In order to minimize impact on the forest, original sketches were modified by the site conditions.
The black exteriors and delicate legs of the individual cabins blend in with the understory and disappear among the madrone trunks. A connection to the forest sounds and changing seasons is maintained by the fabric roofs and framed views. This intimacy with nature is juxtaposed with warm interior finishes.
project completed: 2015
design team: douglas burnham (principal of envelope)
grayson holden (project designer)
lauren jordan (project designer)
claire bigbie (designer)
clarke selman (expeditor)
contractor: insight construction / axelson builders
landscape: terremoto
structural engineer: Mosswood Engineering
photography: Richard Barnes
press: architectural record, t magazine
